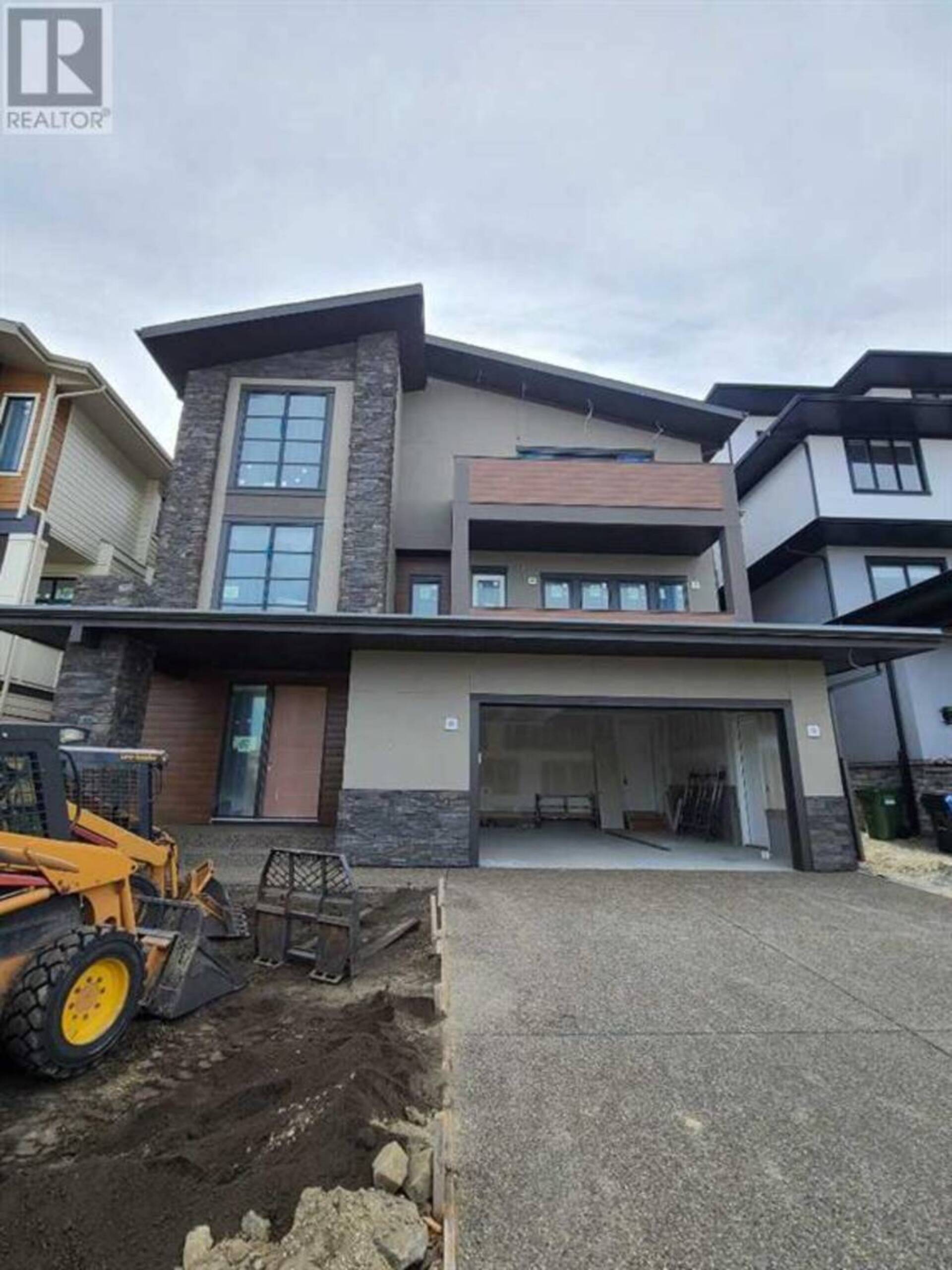
435 Patterson Boulevard SW, Calgary, Alberta
$2,550,000
- 7 Beds
- 7 Baths
- 4,868 Square Feet
New Home in the prestigious Community of Patterson Point, where luxury meets Contemporary design in a Luxurious 3-Story home spanning 7075 Sq. Ft. on all three levels: Open floor plan, Two master suites, Elevator, RI E-Car charger, City view decks, Gas fireplace on the back patio, 2 bedroom legal basement suite. Total of 7 bedrooms 7 & half baths. This luxurious home is thoughtfully designed to take advantage of all the elements resulting in a healthy and comfortable home filled with natural air and light offering high ceilings and unobstructed panoramic views of the city. Elevator access on all three floors. On the entry level is your reverse walk-out basement with open staircase w/ walnut railing which feels like anything but a basement. Luxury vinyl plank flooring, in-floor heat, Rec room with bar sink and wine cooler / beverage fridge and full bath with steam shower. This level also has a spacious 2-bedroom legal basement suite with fridge, electric stove, dishwasher, hood fan, microwave and separate entrance. Double attached garage, heated, insulated drywalled and Rough in E-car charger. Combining functionality and esthetics Second floor (or main floor) : has 10’ ceiling, engineered hardwood flooring, chef’s dream kitchen, quartz counter tops, high-end appliances, Thermador 36” gas cook top, built-in dishwasher, 48” fridge and built-in triple combo oven, speed oven & warming drawer, high efficiency hood fan, Cabinets w/ soft close doors huge pantry Plus large spice kitchen w/ electric stove, hood fan, sink and another fridge. Just off the kitchen is a Coffee station w/ beverage fridge, Large dinning room with 8 ft. high glass patio doors leading to a covered deck with gas fireplace. This floor also has one of the two Master bedroom with walk-in closet, 6 pc bath w / free standing air jetted jacuzzi tub and 8 ft high glass patio doors leading to back yard, powder room, spacious Den / office w / built-in wall unit and deck with city views. Top Floor: Has 9” high ceiling, high quality wool Carpet, 2nd Master Bedroom with walk-in closet w / 6 pc bath with free standing tub w/ jacuzzi air jets and just a deck of the bedroom with unobstructed city views, 3 more bedrooms with en-suite and walk-in closet, spacious Bonus room, a coffee station w/ wine cooler and sink, laundry room w/ built-ins for storage and a loft w / built-in wall unit and big windows with city views. Fully landscaped, exposed aggregate driveway and back patio. Central A/C. Basement with in floor heat, all tiled bathroom laundry floors with in floor heat. This cozy home has emerged Elegance and comfort for you and your family. Are development has architectural control to create a beautiful community. (id:23309)
- Listing ID: A2176772
- Property Type: Single Family
Schedule a Tour
Schedule Private Tour
Samantha Ruttan would happily provide a private viewing if you would like to schedule a tour.
Match your Lifestyle with your Home
Contact Samantha Ruttan, who specializes in Calgary real estate, on how to match your lifestyle with your ideal home.
Get Started Now
Lifestyle Matchmaker
Let Samantha Ruttan find a property to match your lifestyle.
Listing provided by MaxWell Capital Realty
MLS®, REALTOR®, and the associated logos are trademarks of the Canadian Real Estate Association.
This REALTOR.ca listing content is owned and licensed by REALTOR® members of the Canadian Real Estate Association. This property for sale is located at 435 Patterson Boulevard SW in Calgary Ontario. It was last modified on November 3rd, 2024. Contact Samantha Ruttan to schedule a viewing or to discover other Calgary real estate for sale.
