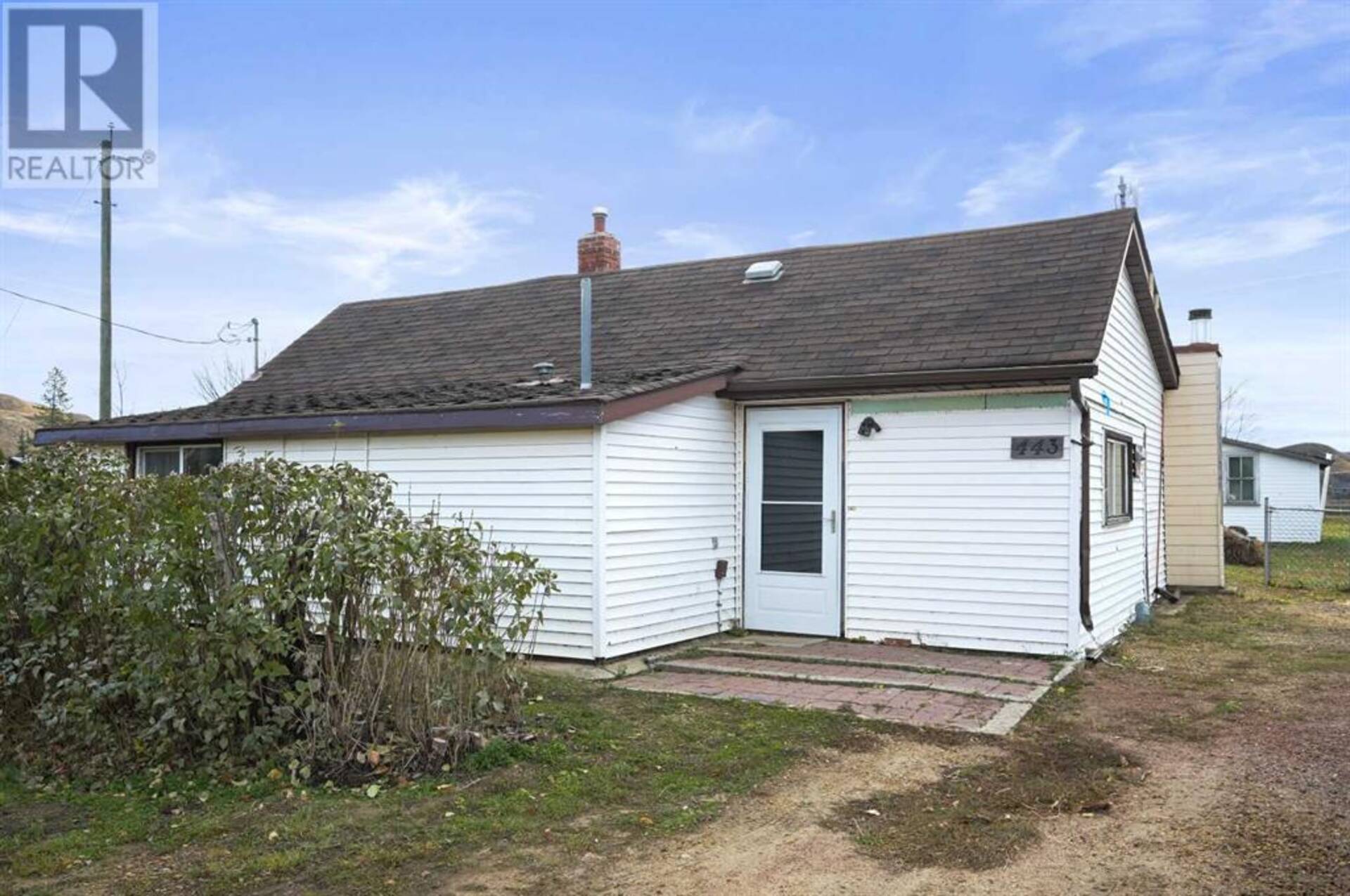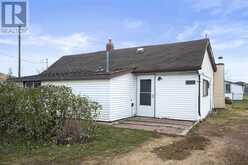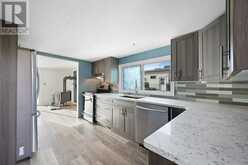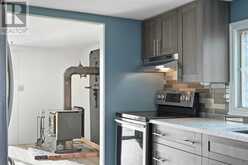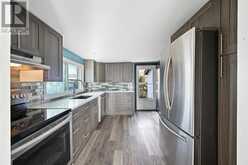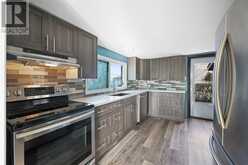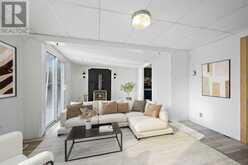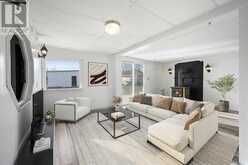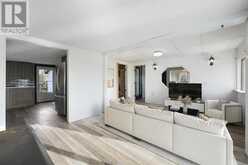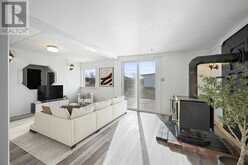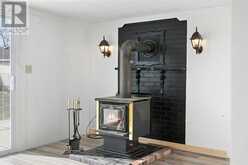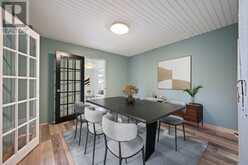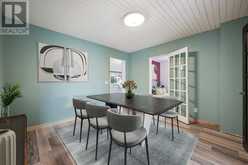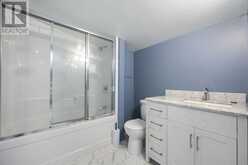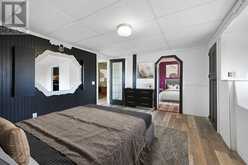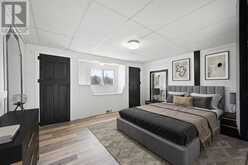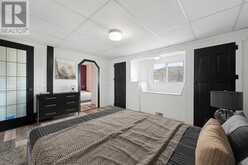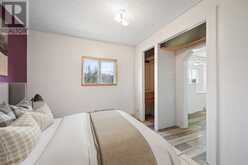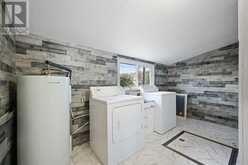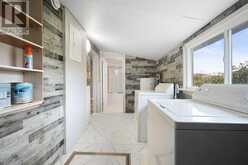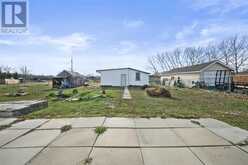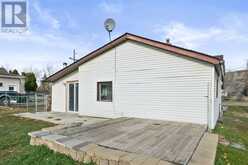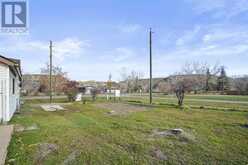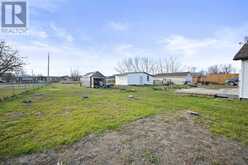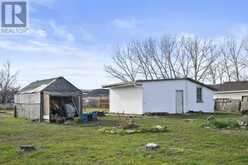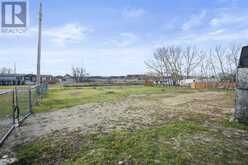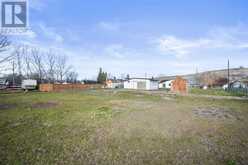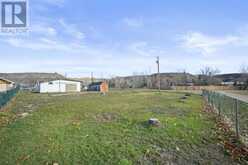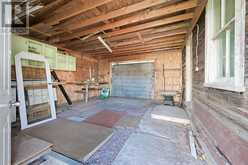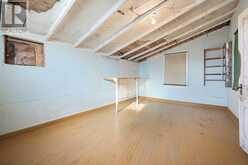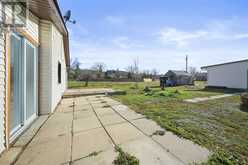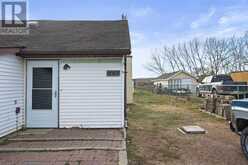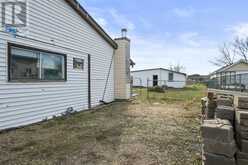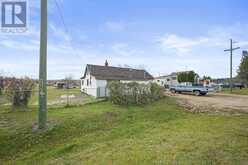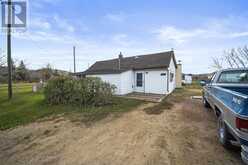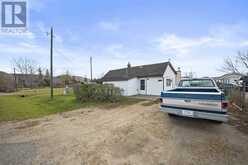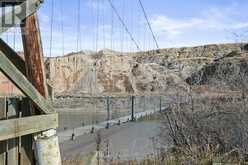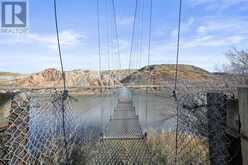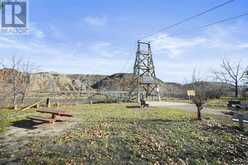443 MABBOTT Road, Drumheller, Alberta
$205,000
- 2 Beds
- 1 Bath
- 998 Square Feet
Step into 443 Mabbott Road, a completely RENOVATED BUNGALOW that radiates WARMTH, CHARACTER, + TIMELESS appeal. This 2-Bedroom, 1-Bathroom HOME offers a perfect balance of VINTAGE CHARM, + MODERN CONVENIENCE, ideal for those who value both STYLE, + COMFORT on a .41 ACRE LOT!!! With 997.53 sq. ft. of living space on the main level, this Bungalow is thoughtfully designed for Families, Couples, or anyone looking to SIMPLIFY. The ARCHITECTURAL details such as Arched Doorways/Windows, + French Doors give it CHARACTER. The New Screen door INVITES you into the Kitchen, which is the 'HEART of the HOME' with GORGEOUS Modern Cabinetry including STORAGE/PANTRY, SS Appliances, QUARTZ Countertops, + Glass Tiled Backsplash. A WOOD-BURNING STOVE creates a COZY AMBIANCE to the main Living Room area, making it a perfect RELAXING spot after a long day or having Movie/Game Nights. A New Patio Door makes it easy to head out to the Decks to ENJOY the AMAZING VIEWS. There is plenty of room for ENTERTAINING FAMILY, + FRIENDS. The HOME’s WELCOMING layout invites you to settle in. A Dining Room accommodates a large table where LOVED ONES gather around sharing LAUGHTER, + MEMORIES. A 4 pc Bathroom with a Soaker Tub to escape the Hustle 'n Bustle of everyday life. The Primary Bedroom is a true RETREAT with a built-in bench beneath the window, offering a peaceful nook for reading, relaxation, or simply enjoying the view. The Second Bedroom is equally INVITING + VERSATILE, ready to adapt to your needs as a guest room or home office. Each room has been crafted with an eye for FUNCTIONALITY, making it easy to imagine yourself settling in. This HOME’s full, undeveloped Basement adds VALUABLE STORAGE space, a New Electrical Panel, + plenty of potential for future EXPANSION to grow as your needs change. The septic system is town water and is pumped out once a month. The property’s expansive 0.41-acre lot is designed to help you make the most of the Drumheller landscape. This Lot just needs a bit of LOVE, + CARE to make it your DREAM Backyard. With a Good-Sized garage (beside an old Miner's cabin - lots of history here!), Versatile Shop, + Generous Shed, there’s ample space for STORAGE, HOBBIES, + PROJECTS. This HOME has had a complete reno including Drywalled, Tongue/Groove 3' Plywood, + taking down trees that were dying. The Deck, + Patio provide wonderful spaces to UNWIND, offering SCENIC VIEWS, + TRANQUILITY that’s hard to beat. With a welcoming community, + a lifestyle that emphasizes PEACE, this bungalow is more than just a HOME—it’s an opportunity. Take a bike ride along the paved pathways, + see what this area provides. Don’t miss your chance to experience all that this GREAT property offers; Book your Viewing TODAY!!! (id:23309)
- Listing ID: A2176116
- Property Type: Single Family
- Year Built: 1952
Schedule a Tour
Schedule Private Tour
Samantha Ruttan would happily provide a private viewing if you would like to schedule a tour.
Match your Lifestyle with your Home
Contact Samantha Ruttan, who specializes in Drumheller real estate, on how to match your lifestyle with your ideal home.
Get Started Now
Lifestyle Matchmaker
Let Samantha Ruttan find a property to match your lifestyle.
Listing provided by RE/MAX House of Real Estate
MLS®, REALTOR®, and the associated logos are trademarks of the Canadian Real Estate Association.
This REALTOR.ca listing content is owned and licensed by REALTOR® members of the Canadian Real Estate Association. This property for sale is located at 443 MABBOTT Road in Drumheller Ontario. It was last modified on November 4th, 2024. Contact Samantha Ruttan to schedule a viewing or to discover other Drumheller real estate for sale.

