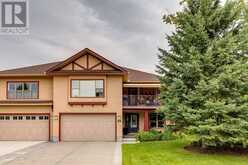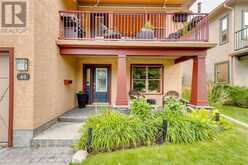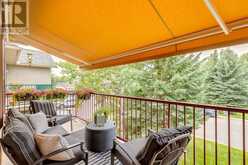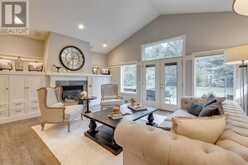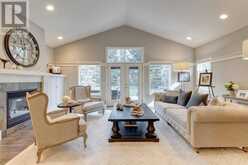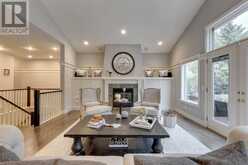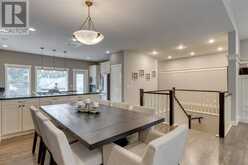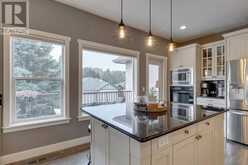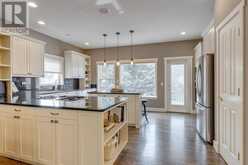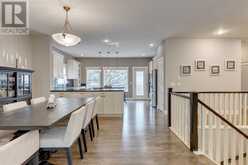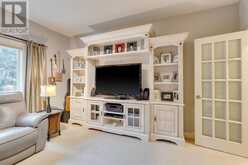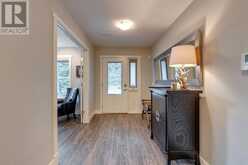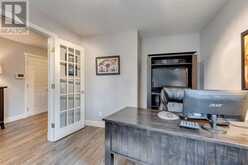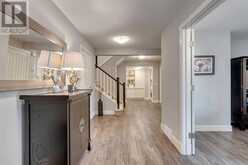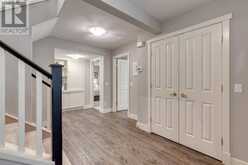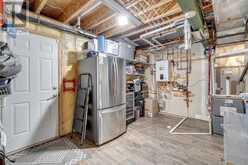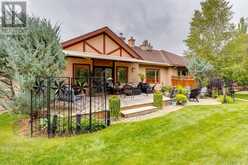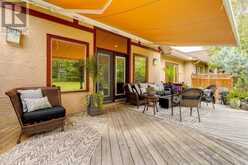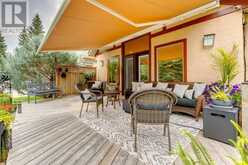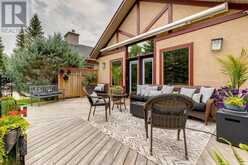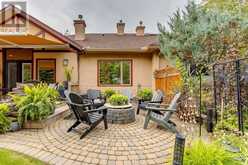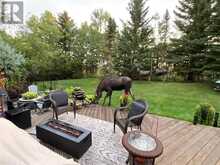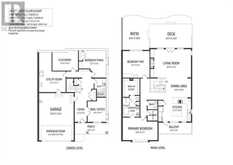48 Lott Creek Hollow, Rural Rocky View, Alberta
$875,000
- 3 Beds
- 3 Baths
- 1,710 Square Feet
Nestled in a quiet cul-de-sac of the gorgeous estate community of Hidden Hollow Villas of Elbow Valley, this fabulous bungalow (reverse plan) is the epitome of maintenance-free living & showcases an incredibly lush & private yard with no neighbours behind you…the mature woods create a tranquil feeling of being tucked away in nature. This home has charming curb appeal that is enhanced by the sunny front patio & upper balcony with brand new awning…perfect place to enjoy an evening sunset! Enter into the spacious foyer with in-floor heating throughout this level, where you have access to the bright home office, a sizeable guest room, a flex room…ideal for a home gym, hobby room, workshop or even storage…a full bathroom with steam shower, and dual access to the attached garage either via the foyer or the large mechanical room. Wander upstairs to the heart of the home - the beautiful & sun-filled kitchen with granite counters & elegant white cabinetry has been renovated to included Shelf Genie accessories to all existing cupboards and new stainless steel appliances including a Miele dishwasher! With 2 islands…central & peninsula…this kitchen is incredibly functional & great for entertaining as it overlooks the formal dining area, as well as offers direct access to the front balcony through the French door with built-in window treatment & Phantom screen! The living room is surely impressive with the vaulted ceiling, gas fireplace flanked with custom built-ins, crown moulding plus large windows & garden doors allowing for total enjoyment of the serene view of your yard! The Master bedroom, generous in size, is an elegant oasis featuring a sitting area, walk-in closet and renovated ensuite including custom tiled shower with 10mm glass! There is also a 2nd bedroom, laundry room & 2pc bathroom that complete this level. Enjoy the peace & tranquility of nature in this amazing backyard…the deck has been replaced & enlarged, the large stone patio features a fire pit with gas li ne, and the brand new power awning is perfect shelter…this is truly your own secluded oasis in a natural setting…the walking paths provides access to the community lake, beach, playground, tennis courts and clubhouse in less than five minutes. Feel like you’re living in the country while only being a few minutes to the nearby amenities of Aspen Hill, West Hills & more! Other extras include central A/C, 10 YR warranty on the power/remote awnings, privacy tint on all windows, new furnace, hot water on demand…PLUS…Hidden Hollow offers residents maintenance free living and includes exterior maintenance, lawn and garden care, snow removal and building insurance. Rarely do villas of this calibre come available! (id:23309)
- Listing ID: A2168868
- Property Type: Single Family
- Year Built: 2000
Schedule a Tour
Schedule Private Tour
Samantha Ruttan would happily provide a private viewing if you would like to schedule a tour.
Match your Lifestyle with your Home
Contact Samantha Ruttan, who specializes in Rural Rocky View real estate, on how to match your lifestyle with your ideal home.
Get Started Now
Lifestyle Matchmaker
Let Samantha Ruttan find a property to match your lifestyle.
Listing provided by eXp Realty
MLS®, REALTOR®, and the associated logos are trademarks of the Canadian Real Estate Association.
This REALTOR.ca listing content is owned and licensed by REALTOR® members of the Canadian Real Estate Association. This property, located at 48 Lott Creek Hollow in Rural Rocky View Ontario, was last modified on September 27th, 2024. Contact Samantha Ruttan to schedule a viewing or to find other properties for sale in Rural Rocky View.



