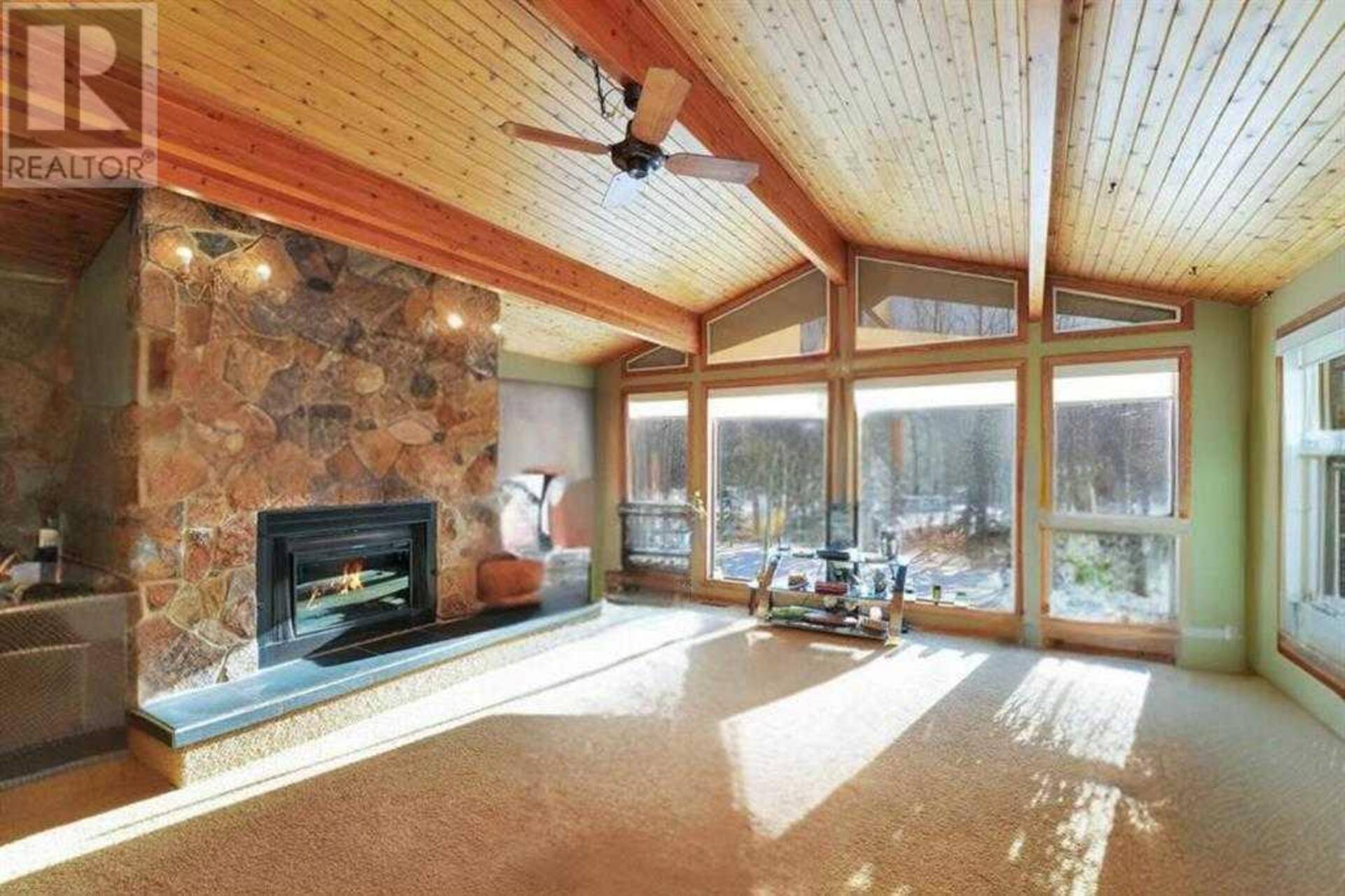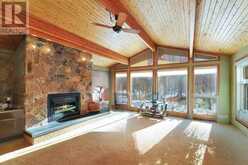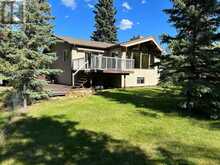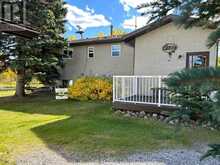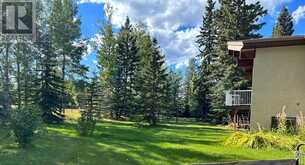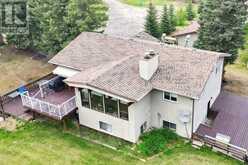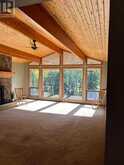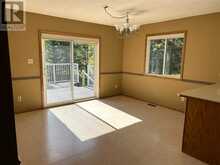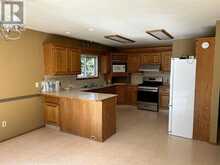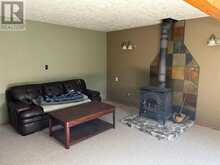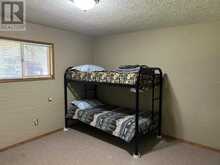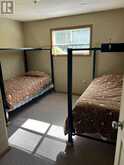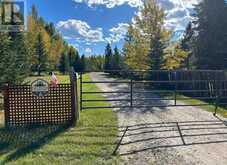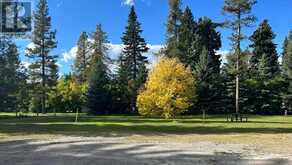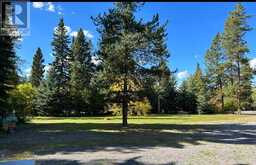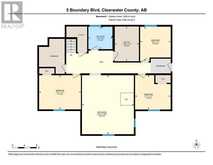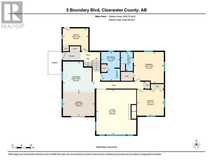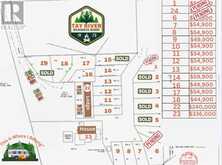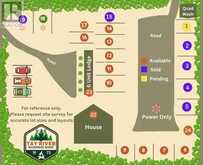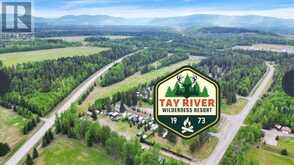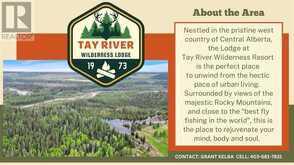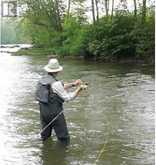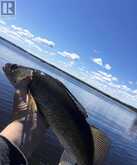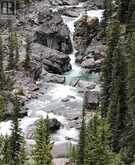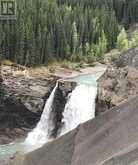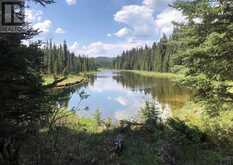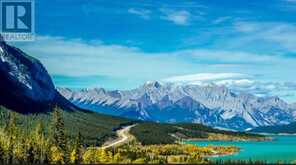5 Boundary Boulevard, Rural Clearwater, Alberta
$336,000
- 5 Beds
- 3 Baths
- 1,832 Square Feet
This fully developed bi-level includes a spacious oak kitchen that opens up to a large dining area, a large A-Frame living room with electric fireplace, 2 Bedrooms including a primary suite with a 3-piece ensuite, walk-in closet and built-in safe. There’s a main 4-piece bathroom with laundry and a large entrance used to greet guests or use as a large foyer/mudroom.The basement is fully developed with two separate entrances, 3 bedrooms (that can sleep 6 - 10 guests depending on your personalized set-up), ample storage/cold room, a 3-piece bathroom, and a cozy common area/family room with a wood stove. There is potential to add a separate water closet and breakfast bar for your Air B&B guests and the yard boasts ample room to build a large shop/garage. This private home is part of the Tay River Wilderness Resort, a popular hideaway for over 25 years, and offers the potential for main-floor living while hosting short-term guests in the lower level, or possibly the entire house as revenue income for larger groups. (That’s a 14+ total guest capacity depending on set-up!)You can live, work and play as you make this established Wilderness Retreat into the hospitality business of your dreams. Along with the neighbouring Wilderness Lodge (SEE MLS® Number: A2137086) this is the only rental accommodation in the Tay River area and is sought out by many from all parts of the world! Surrounded by views of the Rocky Mountains, close to the many lakes and rivers that are known by many to have the "best fly-fishing in the world", this is the ideal place to rejuvenate your mind, body, and soul after a day of epic quadding, fishing, hunting, horseback riding, or mountain biking.With schools from pre-K to Grade 12 in Caroline, this is a unique family experience every one of all ages can enjoy. SELLER UPDATE: We have been pre-approved for individual Land Titles for the resort meaning you will own the land that the individual Guest House, Lodge and RV Sites sit on!Through o ur discussions with Clearwater Country, it appears that this should be a fairly smooth process, as everything such as land usage and density, etc., is staying the same as it is now.You would then own title to your property, and pay a small monthly fee to cover water, sewer, operations and maintenance.For those hoping to take advantage of lowering interest rates, owning the land would also provide lending security for lines of credit or a mortgage.While the current model of ownership (Share Structure) is still terrific, being titled takes it even a step further for the above reasons.Once titles are issued the prices will increase accordingly to reflect the immediate increased value. This is a LIMITED-TIME OFFER, so CONTACT US today to secure your property and lock down your price. (id:23309)
- Listing ID: A2161659
- Property Type: Single Family
- Year Built: 1984
Schedule a Tour
Schedule Private Tour
Samantha Ruttan would happily provide a private viewing if you would like to schedule a tour.
Match your Lifestyle with your Home
Contact Samantha Ruttan, who specializes in Rural Clearwater real estate, on how to match your lifestyle with your ideal home.
Get Started Now
Lifestyle Matchmaker
Let Samantha Ruttan find a property to match your lifestyle.
Listing provided by Century 21 Bravo Realty
MLS®, REALTOR®, and the associated logos are trademarks of the Canadian Real Estate Association.
This REALTOR.ca listing content is owned and licensed by REALTOR® members of the Canadian Real Estate Association. This property for sale is located at 5 Boundary Boulevard in Rural Clearwater Ontario. It was last modified on August 30th, 2024. Contact Samantha Ruttan to schedule a viewing or to discover other Rural Clearwater real estate for sale.

