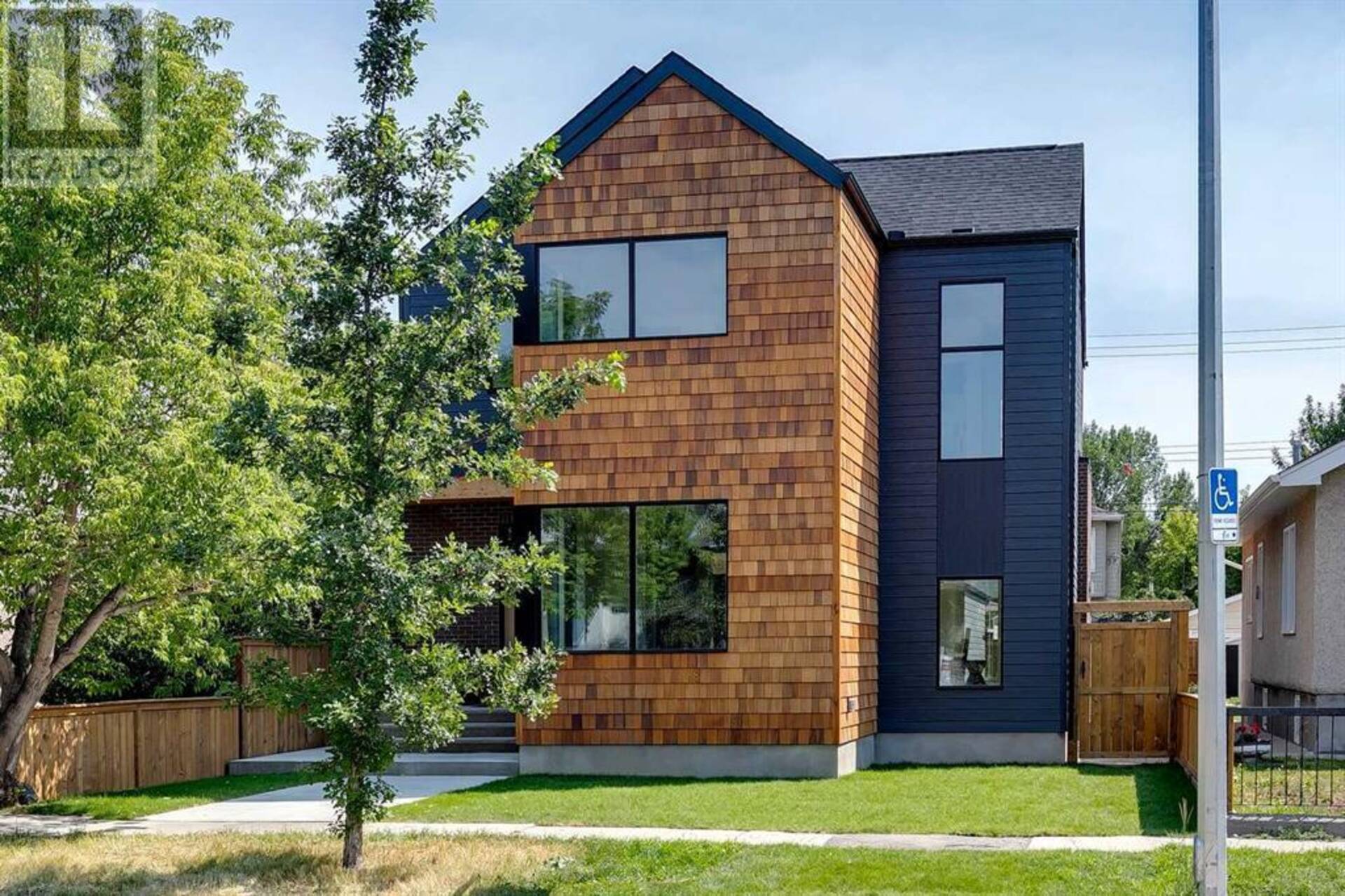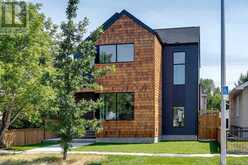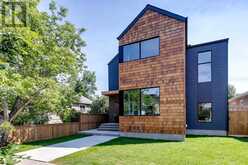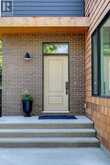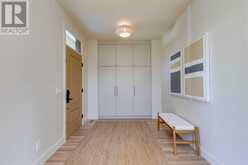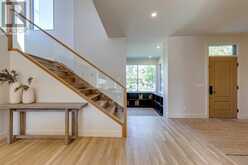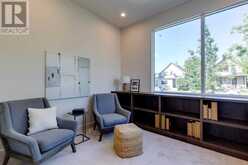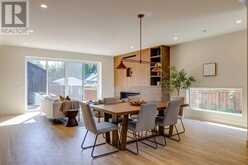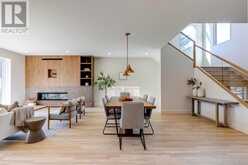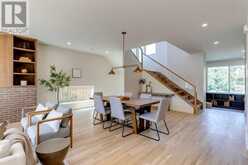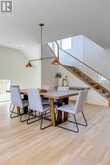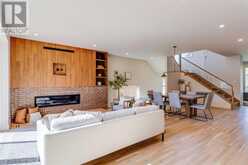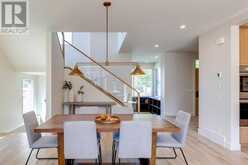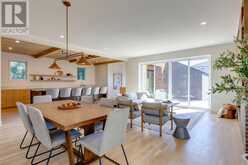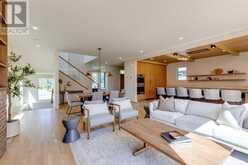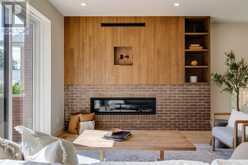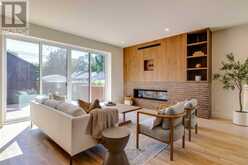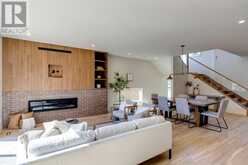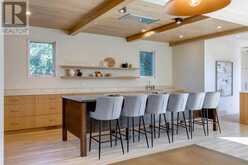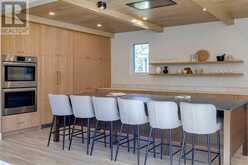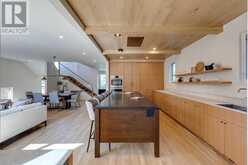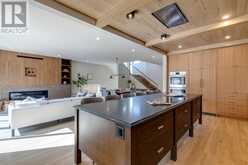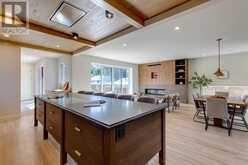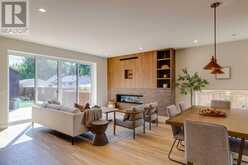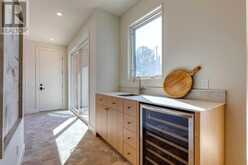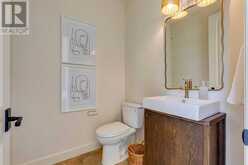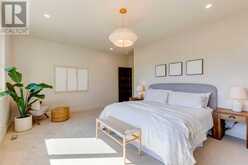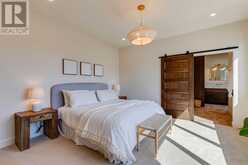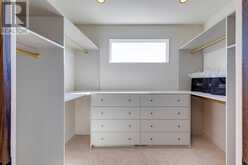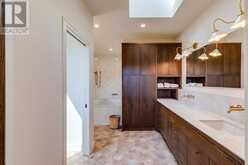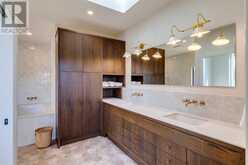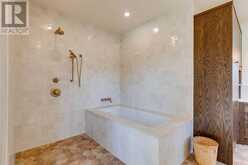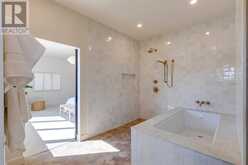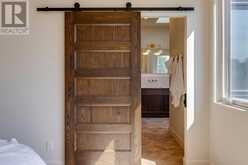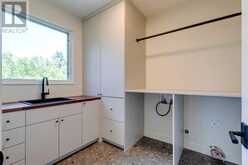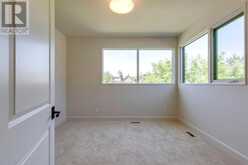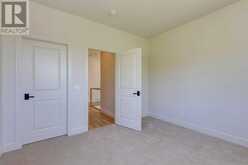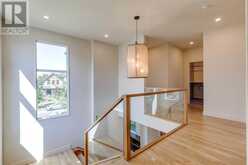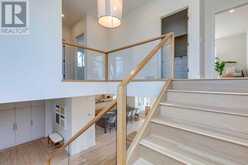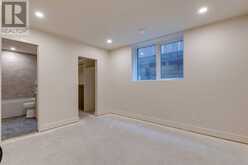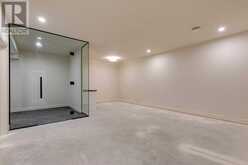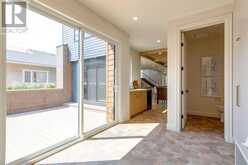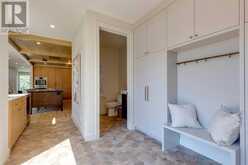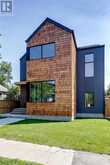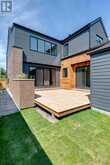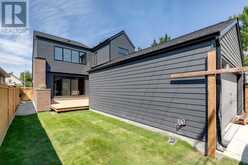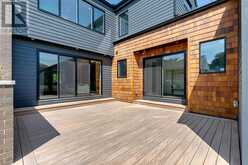510 7 Street NE, Calgary, Alberta
$1,993,950
- 3 Beds
- 4 Baths
- 2,693 Square Feet
Absolutely captivating! This Brand-New Executive-Style, Custom-Built Two-Story home is truly the epitome of family living in Bridgeland. Thoughtfully designed with over 2,700 square feet of living space, this home effortlessly blends modern simplicity with classic, casually traditional charm. The Chef-Inspired Kitchen is a true centerpiece, featuring an Oversized Island with Seating up to SIX people. The kitchen boasts a Separate Dining Area, Natural Stone Countertops, a Custom Panel French Refrigerator with Bottom Freezer, Bosch Double Wall Oven and Dishwasher, and a separate Beverage Bar complete with an extra sink and mini fridge. Just off the kitchen, you'll find a convenient Mudroom Area leading to the Attached Double Garage, making it easy to manage the hustle of daily life. Engineered Hardwood Flooring covers the main level, and the Living Room is centered around a modern Gas Fireplace, perfect for cozying up on those cool winter nights. The Sunken Office at the front of the house offers a private, quiet space to work or study, with large, bright windows that bring in plenty of natural light. Throughout the home, the Warm Color Palette and carefully Curated Interior Design exude a calm, natural vibe, giving the entire space a sense of zen that makes everyone feel right at home. As you ascend upstairs, amid the Open Stairs with Glass Paneling, you will be greeted by High Vaulted Ceilings and Large, Bright Windows, offering stunning Southwest Views of downtown Calgary. The Master’s Retreat is large enough to accommodate a King-Size bed, and beyond the Barn Door, you’ll discover the Spa-Inspired Ensuite, designed to offer peace and tranquility. Featuring a Stand-Up Shower, a Separate Soaker Tub, Dual Vanities, and an Extra-Large Walk-In Closet—everything you need to indulge in relaxation. The Upper Floor also includes Two more Large Bedrooms, a 4-Piece Bathroom, and an Upper Floor Laundry Room, complete with a Sink and Ample Storage Space. The fully developed lo wer level is designed for entertainment and functionality, with a home theatre or games room, a flex room, gym area, and a full bathroom. Outside, the expansive backyard is perfect for year-round family gatherings, from BBQs to cozy firepit evenings. Located in the vibrant community of Bridgeland, this home offers the perfect balance of urban living and outdoor escape. Your family can explore trendy local shops and cafes or enjoy the nearby Bow River and Elbow River Pathway systems. And when adventure calls, the Rocky Mountains are just 1.5 hours away! Unlike any other home on the market, this property has been thoughtfully designed with family at its heart—making it truly one-of-a-kind. Built by LD&A, a trusted local builder with over 35 years of experience, this home embodies what it means to create a space where families grow, connect, and make a house a home. Don’t miss your chance to make this family-focused home your own! Welcome home! (id:23309)
- Listing ID: A2131774
- Property Type: Single Family
Schedule a Tour
Schedule Private Tour
Samantha Ruttan would happily provide a private viewing if you would like to schedule a tour.
Match your Lifestyle with your Home
Contact Samantha Ruttan, who specializes in Calgary real estate, on how to match your lifestyle with your ideal home.
Get Started Now
Lifestyle Matchmaker
Let Samantha Ruttan find a property to match your lifestyle.
Listing provided by RE/MAX Real Estate (Mountain View)
MLS®, REALTOR®, and the associated logos are trademarks of the Canadian Real Estate Association.
This REALTOR.ca listing content is owned and licensed by REALTOR® members of the Canadian Real Estate Association. This property for sale is located at 510 7 Street NE in Calgary Ontario. It was last modified on May 14th, 2024. Contact Samantha Ruttan to schedule a viewing or to discover other Calgary real estate for sale.

