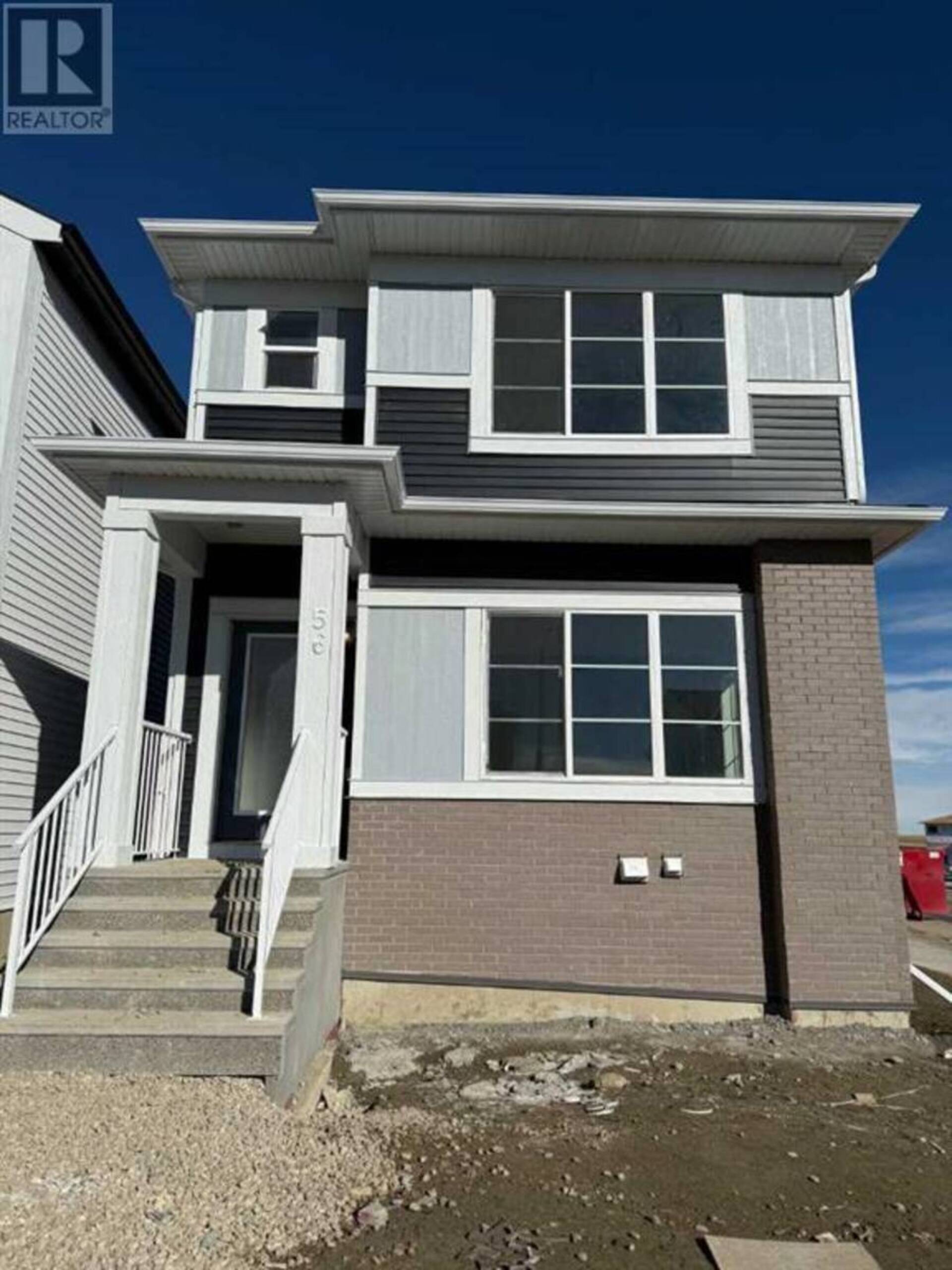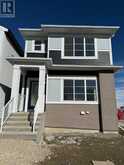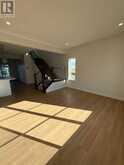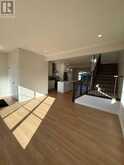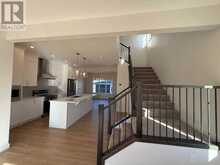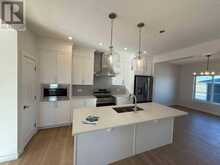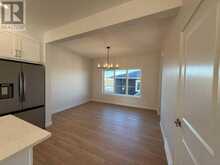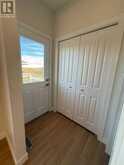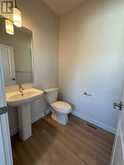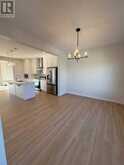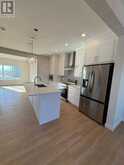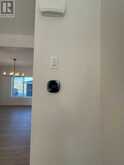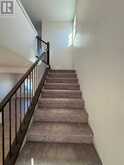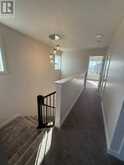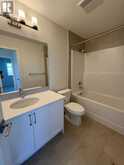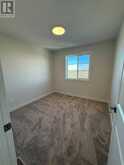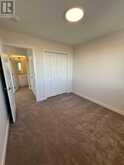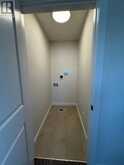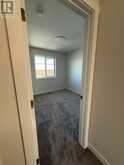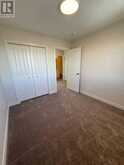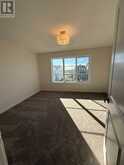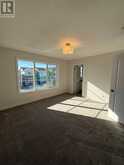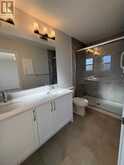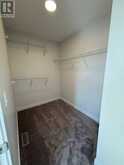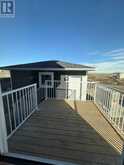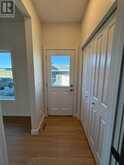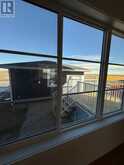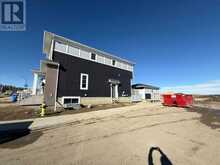56 Lewiston Drive NE, Calgary, Alberta
$681,500
- 3 Beds
- 3 Baths
- 1,582 Square Feet
Introducing the "Iris" model from GENESIS Homes. A spacious 1512 sq.ft., 3 bedroom, 2.5 bathroom home that offers exceptional features and craftsmanship. Enjoy the convenience of the double detached garage and the 9'x10' back deck! This warm and enchanting home offers plush, comfortable carpet, quartz countertops throughout, wrought Iron spindle railing (from Main Floor to upper stub-wall), 9' foundation walls, BBQ Gas line with quick connect, Gas line roughed in to the range, and an undermount silgranit sink in kitchen. A massively popular feature in this home is the private side entrance leading to a roughed in one bedroom legal suite. This is a gorgeous home, with a beautiful layout, and must be seen to be believed. (id:23309)
- Listing ID: A2196400
- Property Type: Single Family
Schedule a Tour
Schedule Private Tour
Samantha Ruttan would happily provide a private viewing if you would like to schedule a tour.
Match your Lifestyle with your Home
Contact Samantha Ruttan, who specializes in Calgary real estate, on how to match your lifestyle with your ideal home.
Get Started Now
Lifestyle Matchmaker
Let Samantha Ruttan find a property to match your lifestyle.
Listing provided by Stonemere Real Estate Solutions
MLS®, REALTOR®, and the associated logos are trademarks of the Canadian Real Estate Association.
This REALTOR.ca listing content is owned and licensed by REALTOR® members of the Canadian Real Estate Association. This property for sale is located at 56 Lewiston Drive NE in Calgary Ontario. It was last modified on February 24th, 2025. Contact Samantha Ruttan to schedule a viewing or to discover other Calgary real estate for sale.

