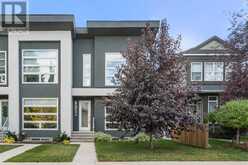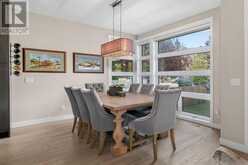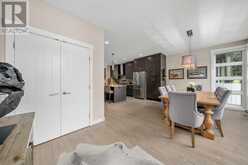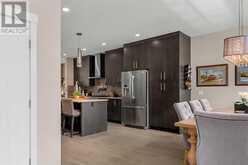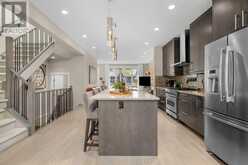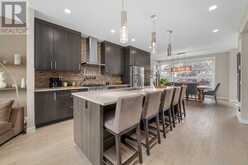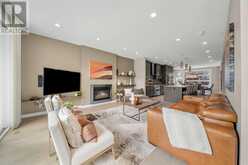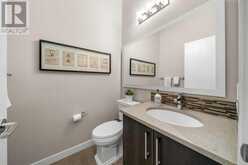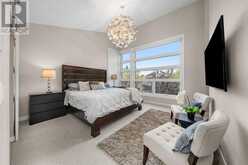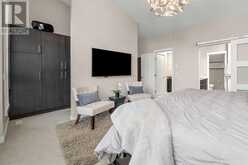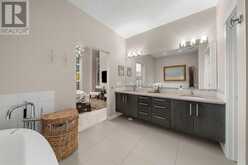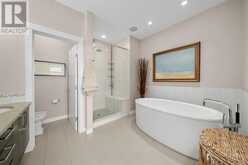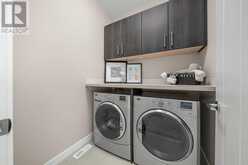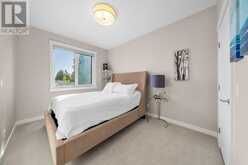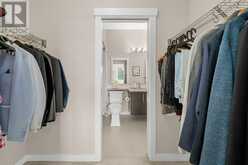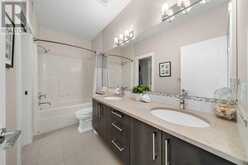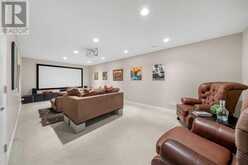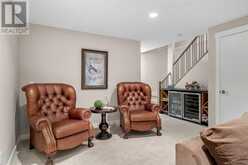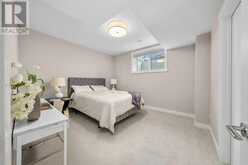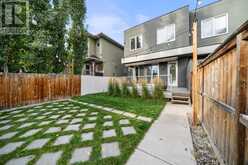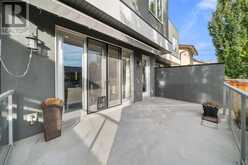605A 25 Avenue NE, Calgary, Alberta
$865,000
- 4 Beds
- 4 Baths
- 1,961 Square Feet
This exquisite inner-city home is EXTREMELY WELL-MAINTAINED on a QUIET STREET with a sunny SOUTH-FACING BACKYARD. LOADS OF HIGH-END INCLUSIONS AND UPGRADES such as HOME THEATRE EQUIPMENT, A MOTORIZED AWNING and MOTORIZED WINDOW COVERINGS really set this home apart! Over 2,800 sq. ft of developed space is the definition of a luxurious oasis, loaded with every modern convenience, designer influences and seemingly endless NATURAL LIGHT. Every square inch of the stunning home tells a story! A private foyer leads directly into the front dining room where OVERSIZED WINDOWS and an added corner window stream in sunshine. The GRAND OPEN FLOOR PLAN includes a centre, galley-style kitchen that inspires culinary adventures featuring a NEW (1 YEAR OLD) GAS STOVE, a built-in wall pantry, QUARTZ COUNTERTOPS, full-height cabinets and a massive centre island to casually gather. Unwind in front of the GAS FIREPLACE or included TV and mount in the adjacent living room binge watching your favourite show. Patio sliders lead to the backyard creating seamless flow and inviting an effortless indoor/outdoor lifestyle. A tucked away powder room completes this level. Grand VAULTED CEILINGS and oversized windows adorn the primary bedroom on the upper level creating a true owner’s retreat with high-end features that include MOTORIZED WINDOW COVERS, an included TV and mount, a CUSTOM WALK-IN CLOSET and a SPA-INSPIRED ENSUITE boasting IN-FLOOR HEATING, DUAL SINKS, A DEEP SOAKER TUB AND A SEPARATE SHOWER. Both additional bedrooms on this level are spacious and bright with easy access to the SECOND 5-PIECE BATHROOM so that each kid can have their own sink! Laundry is also conveniently located on this level, no need to haul loads up and down the stairs. Convene in the FINISHED BASEMENT just as decadent as the rest of the home and enjoy relaxing evenings in the rec room with a FULL THEATRE SETUP that includes all AV EQUIPMENT: SPEAKERS, AMP, SCREEN, PROJECTOR, AN XBOX and more. Easily refill drinks a nd snack at the BAR WITH 2 FRIDGES for both cans and wine bottles. A 4th bedroom with a large walk-in closet and an upgraded concrete window well is handily located near the 3-piece bathroom, perfect for guests or a home office. Host summer barbeques on the EXPANSIVE FULL-WIDTH VINYL DECK in the sunny south yard with a MOTORIZED SHADE SAIL for reprieve from the sun. Plenty of grassy yard remains for kids and pets to safely play nestled behind the INSULATED DOUBLE DETACHED GARAGE. Addition upgrades include A DUAL ZONE HIGH-EFFICIENCY FURNACE, TRIPLE PANE WINDOWS and a Navien HOT WATER ON DEMAND system. The exceptional home is incredibly located close to the Mountain View Community Centre, Winston Golf Course, the ice rink, several schools, numerous parks and the extensive pathway system that winds its way around this serene yet urban community. (id:23309)
- Listing ID: A2171404
- Property Type: Single Family
- Year Built: 2014
Schedule a Tour
Schedule Private Tour
Samantha Ruttan would happily provide a private viewing if you would like to schedule a tour.
Match your Lifestyle with your Home
Contact Samantha Ruttan, who specializes in Calgary real estate, on how to match your lifestyle with your ideal home.
Get Started Now
Lifestyle Matchmaker
Let Samantha Ruttan find a property to match your lifestyle.
Listing provided by eXp Realty
MLS®, REALTOR®, and the associated logos are trademarks of the Canadian Real Estate Association.
This REALTOR.ca listing content is owned and licensed by REALTOR® members of the Canadian Real Estate Association. This property for sale is located at 605A 25 Avenue NE in Calgary Ontario. It was last modified on October 15th, 2024. Contact Samantha Ruttan to schedule a viewing or to discover other Calgary real estate for sale.


