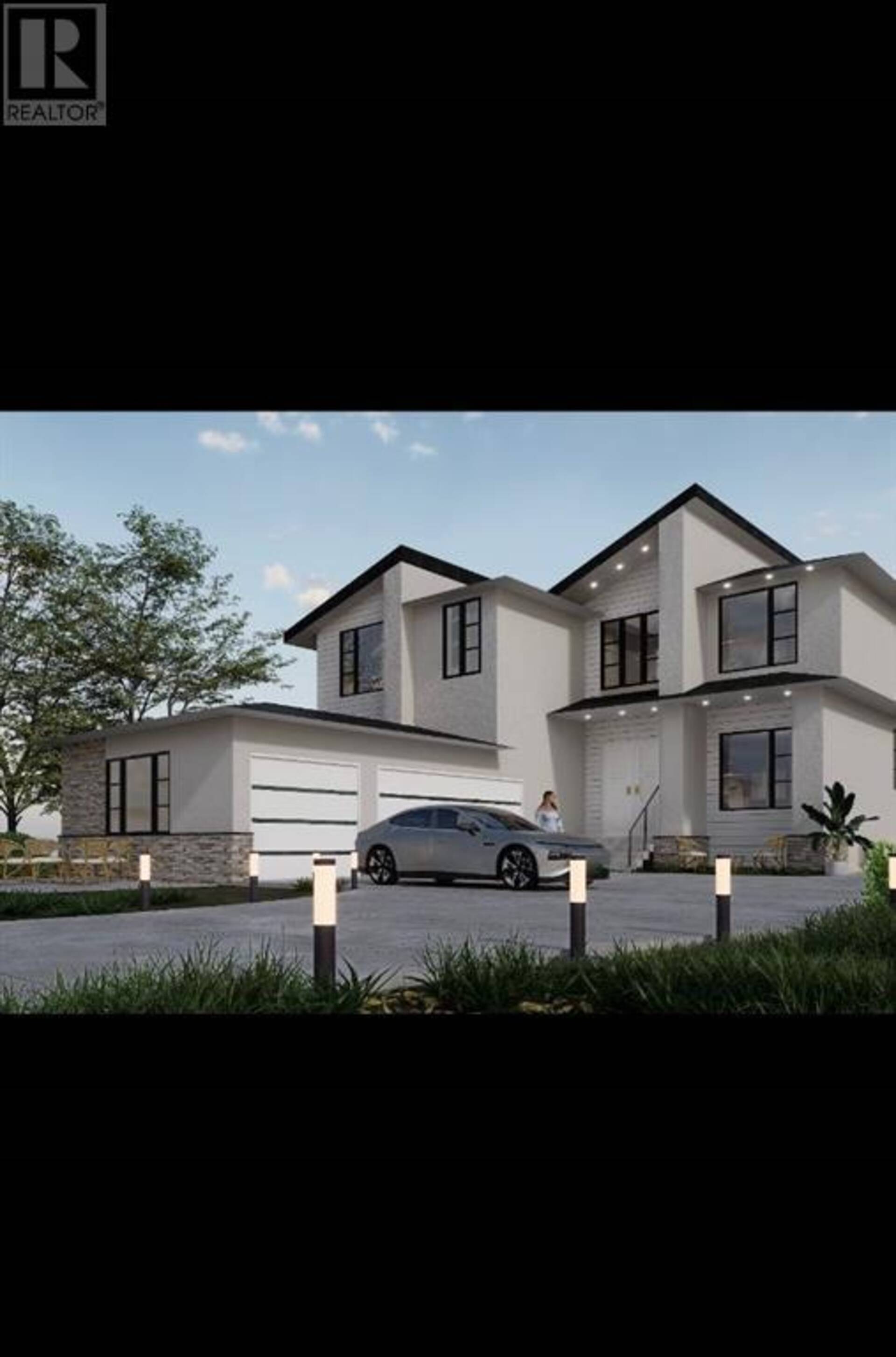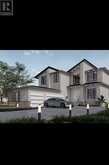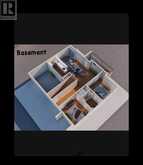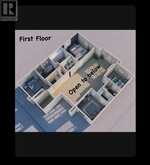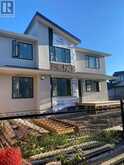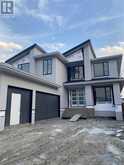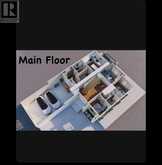61 Rockcliff Terrace NW, Calgary, Alberta
$1,649,999
- 5 Beds
- 6 Baths
- 2,814 Square Feet
Brand New Custom-Built Luxury Home by Duri Homes – 6 Bedrooms, Illegal Basement Suite(please ask your realtor for more information regarding basement rough inns completed for future legal suite)/ Wet bar, and Triple GarageDiscover this stunning, brand-new custom-built home by Duri Homes, meticulously crafted with luxurious finishes and thoughtful design. Boasting over 2,814 sq ft of living space, this 6-bedroom, 5.5-bathroom residence is perfect for those who value comfort, convenience, and style.Exterior Features: The home’s exterior is constructed with high-end materials, including a durable exposed aggregate concrete driveway, stucco and composite siding, and dual-pane casement windows for superior energy efficiency. The triple-car garage offers plenty of room for vehicles and storage.Interior Highlights: Inside, you’ll find 9-ft tall ceilings throughout, designer lighting, and high-quality luxury vinyl and ceramic tile flooring. Quartz in the kitchen, bathrooms and laundry area. With large windows in every room, natural light floods the space, enhancing its bright and airy feel. The centerpiece of the home is an 18-ft open-to-below ceiling, with a unique bridge connecting the upper floors.Main Floor: A dedicated office or study at the front, main-floor bedroom with an en-suite bathroom and additional powder roomSpacious living room with a striking gas fireplace. Elegant dining room that accommodates an 8-person table. A contemporary kitchen featuring a large center island, full-height maintenance-free cabinets, quartz countertops, and top-of-the-line stainless steel appliances, including two dishwashers for effortless cleaning after gatherings. A spice kitchen with additional pantry space, ideal for the avid cook. The mudroom ensures the home stays clean and organized.Upper Floor: Bright and open loft area perfect for relaxing. Two spacious secondary bedrooms, each with its own 3-piece en-suiteThe primary bedroom is a sanctuary of comfort, with a lux urious 5-piece en-suite and a huge walk-in closet featuring built-in drawers and shelving. Illegal basement Suite / Wet Bar: The fully developed 2-bedroom basement offers flexibility for rental income or extended family living.Prime Location: Located near Royal Oak Centre and Beacon Heights Shopping Centers, this home is just a 5-minute drive from the Tuscany LRT station, with quick access to major routes like Crowchild and Stoney trail. Surrounded by the picturesque beauty of the Rocky Mountains and walking paths, you’ll enjoy both nature and convenience. Close to schools, shopping, and public transit, this home has it all.Additional Features:Alberta New Home Warranty for peace of mind2024 build, never lived in, smoke-free, and pet-freeThis exquisite home is ready for its first owners to enjoy luxurious living in a sought-after location. (id:23309)
- Listing ID: A2161847
- Property Type: Single Family
Schedule a Tour
Schedule Private Tour
Samantha Ruttan would happily provide a private viewing if you would like to schedule a tour.
Match your Lifestyle with your Home
Contact Samantha Ruttan, who specializes in Calgary real estate, on how to match your lifestyle with your ideal home.
Get Started Now
Lifestyle Matchmaker
Let Samantha Ruttan find a property to match your lifestyle.
Listing provided by PREP Realty
MLS®, REALTOR®, and the associated logos are trademarks of the Canadian Real Estate Association.
This REALTOR.ca listing content is owned and licensed by REALTOR® members of the Canadian Real Estate Association. This property for sale is located at 61 Rockcliff Terrace NW in Calgary Ontario. It was last modified on September 9th, 2024. Contact Samantha Ruttan to schedule a viewing or to discover other Calgary real estate for sale.

