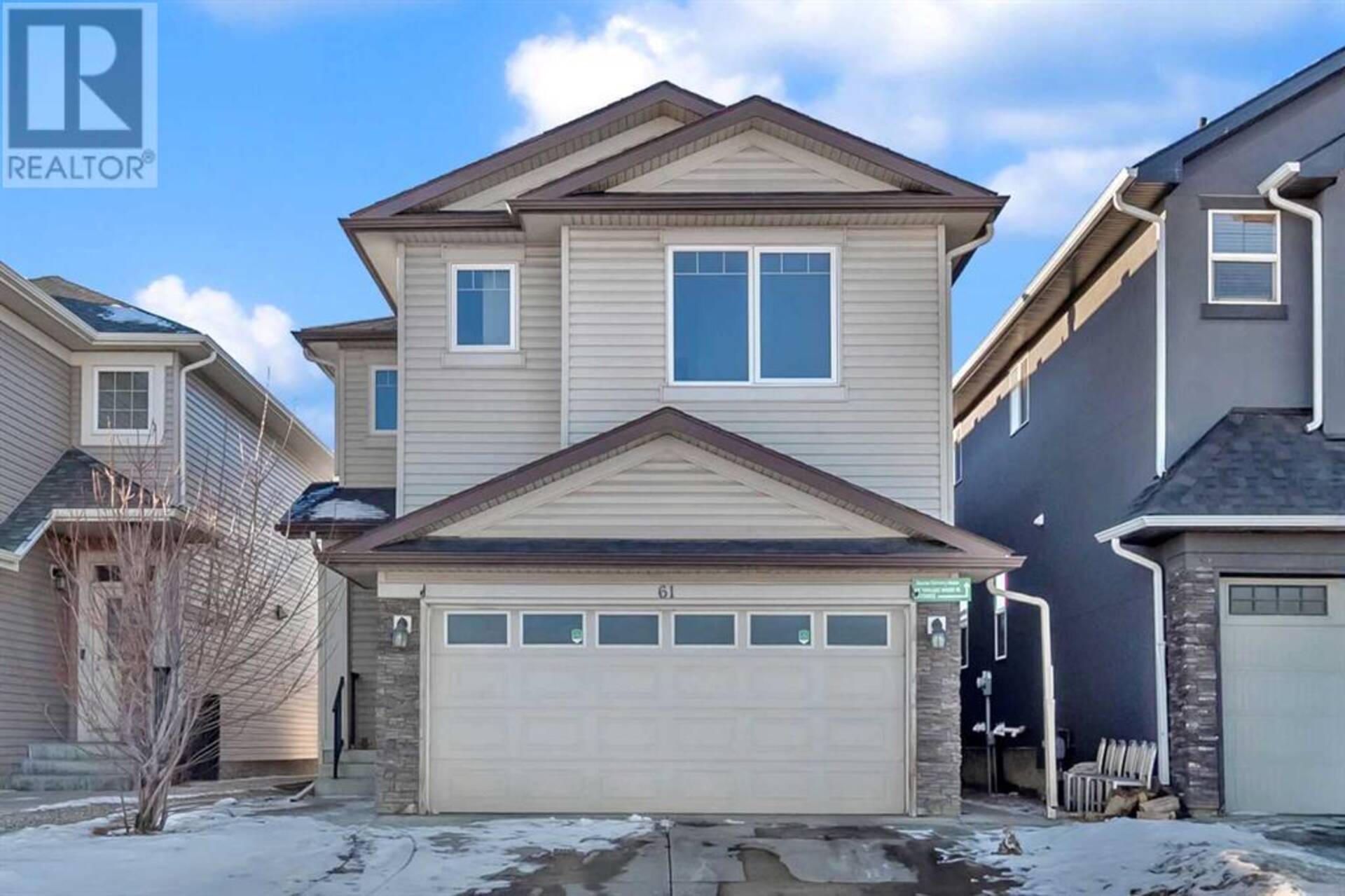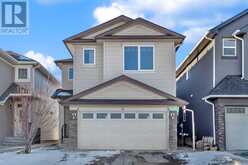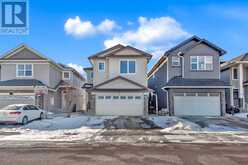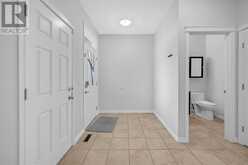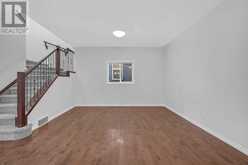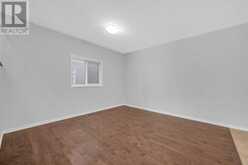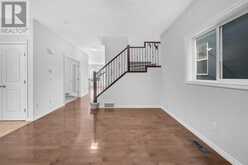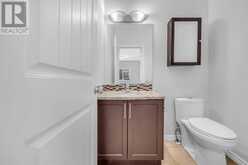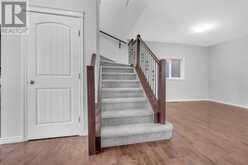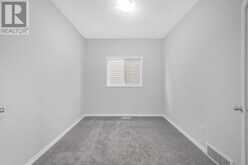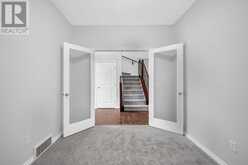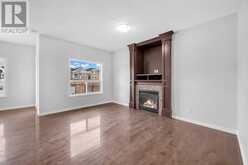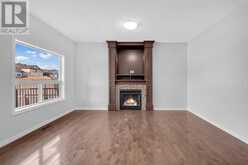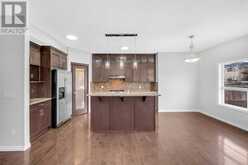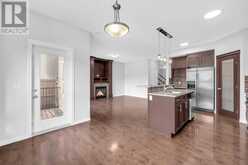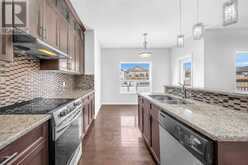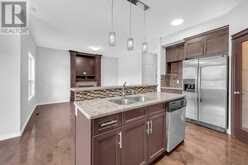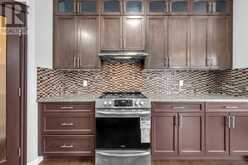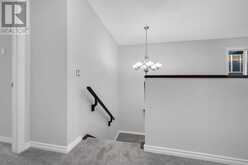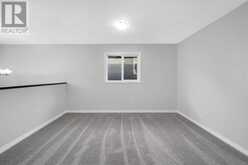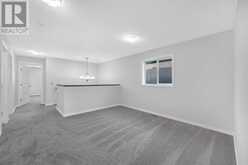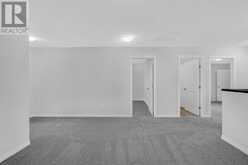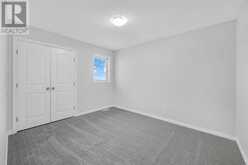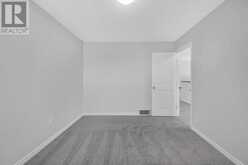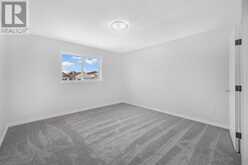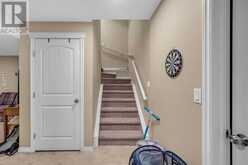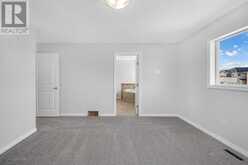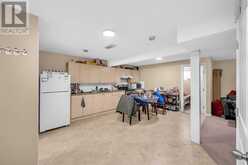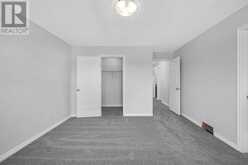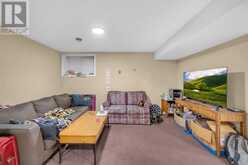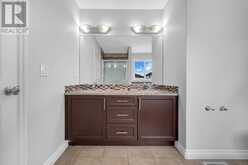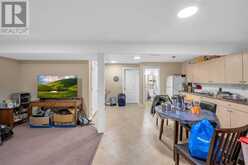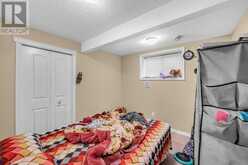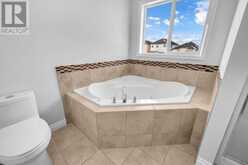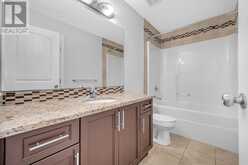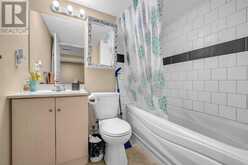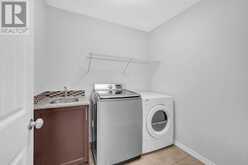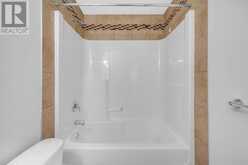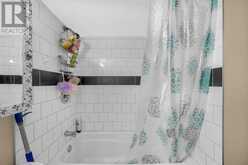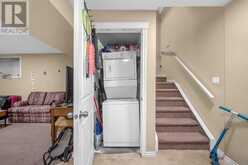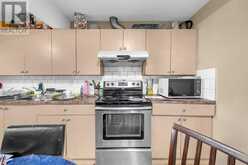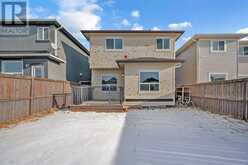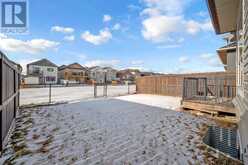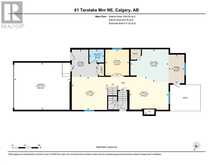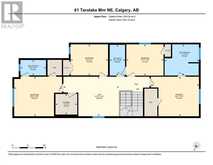61 Taralake Manor NE, Calgary, Alberta
$799,900
- 6 Beds
- 5 Baths
- 2,357 Square Feet
6 BEDS/ 4.5 BATHS/ DOUBLED ATTACHED GARAGE/ LEGAL SUITE WITH SEPARATE ENTRY. Backing onto a green space sits this beautiful, move-in ready 4+2 home. This legal basement suite comes with separate entrances and separate laundry creating a private sanctuary for a rental opportunity or multi-generational living. The main level is a perfect retreat for any busy family. Easily host large or more intimate dinner functions in the front-facing dining room. French doors lead to the enclosed den for a tucked away work, study, play or hobby space. The living room invites relaxation in front of the focal fireplace while fantastic built-ins house your media equipment. Show off your culinary prowess in the adjacent kitchen featuring stainless steel appliances, full-height cabinets, a pantry for extra storage and a Centre island with a raised breakfast bar. The breakfast nook effortlessly leads to the back deck encouraging a seamless indoor/outdoor lifestyle in the warmer months. A privately tucked away powder room completes this level. 4 above grade bedrooms and 3 full bathrooms are found on the upper level. The primary bedroom is a true owner’s retreat thanks to the spacious size, large walk-in closet and luxurious ensuite boasting dual sinks, a jetted soaker tub and a separate shower. Adding to your convenience is upper level laundry, no need to haul loads up and down the stairs or share with the lower occupant. The legal suited basement ( rented for $1450/- month) is private from the upper levels with a separate entrance making it ideal for a tenant, extended family members or just more space. This level includes a kitchen, family room, 2 bedrooms , separate laundry and a full bathroom. A huge yard offers a ton of play space for kids and pets that carries on to the green space. Located in the family-oriented community of Taradale within walking distance to schools, parks, transit and miles of walking paths that wind around the ponds. This amazing location also takes advantag e of the amenities in neighboring Saddletowne and Falcon Ridge including the always popular Genesis Centre. All this comes together to make for a spectacular home in an unbeatable location. Call to book private showing. (id:23309)
- Listing ID: A2189886
- Property Type: Single Family
- Year Built: 2011
Schedule a Tour
Schedule Private Tour
Samantha Ruttan would happily provide a private viewing if you would like to schedule a tour.
Match your Lifestyle with your Home
Contact Samantha Ruttan, who specializes in Calgary real estate, on how to match your lifestyle with your ideal home.
Get Started Now
Lifestyle Matchmaker
Let Samantha Ruttan find a property to match your lifestyle.
Listing provided by RE/MAX Real Estate (Mountain View)
MLS®, REALTOR®, and the associated logos are trademarks of the Canadian Real Estate Association.
This REALTOR.ca listing content is owned and licensed by REALTOR® members of the Canadian Real Estate Association. This property for sale is located at 61 Taralake Manor NE in Calgary Ontario. It was last modified on January 23rd, 2025. Contact Samantha Ruttan to schedule a viewing or to discover other Calgary real estate for sale.

