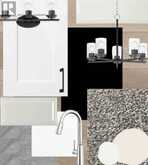62 Lewiston Way NE, Calgary, Alberta
$629,900
- 4 Beds
- 3 Baths
- 1,691 Square Feet
Introducing the Scarlett, a beautifully designed home with incredible features! The executive kitchen is equipped with stainless steel appliances, a chimney hood fan, silgranit sink, gas cooktop, and water line to the fridge. Luxury Vinyl Plank (LVP) flooring flows throughout the main floor and wet areas. Enjoy a spacious living area with 9' knockdown ceilings and an electric fireplace with floor-to-ceiling tile face. Extra windows bring in natural light, and quartz countertops with undermount sinks are featured throughout. The 4-piece ensuite boasts dual sinks, a fiberglass shower with bench, and a sliding glass door. The basement is ready for potential future development with a side entrance and 9' ceiling. Step outside to a rear 10'x12' deck with BBQ gas line and privacy wall. Perfect for modern living! Photos are representative. (id:23309)
- Listing ID: A2189226
- Property Type: Single Family
Schedule a Tour
Schedule Private Tour
Samantha Ruttan would happily provide a private viewing if you would like to schedule a tour.
Match your Lifestyle with your Home
Contact Samantha Ruttan, who specializes in Calgary real estate, on how to match your lifestyle with your ideal home.
Get Started Now
Lifestyle Matchmaker
Let Samantha Ruttan find a property to match your lifestyle.
Listing provided by Bode
MLS®, REALTOR®, and the associated logos are trademarks of the Canadian Real Estate Association.
This REALTOR.ca listing content is owned and licensed by REALTOR® members of the Canadian Real Estate Association. This property for sale is located at 62 Lewiston Way NE in Calgary Ontario. It was last modified on January 21st, 2025. Contact Samantha Ruttan to schedule a viewing or to discover other Calgary real estate for sale.




