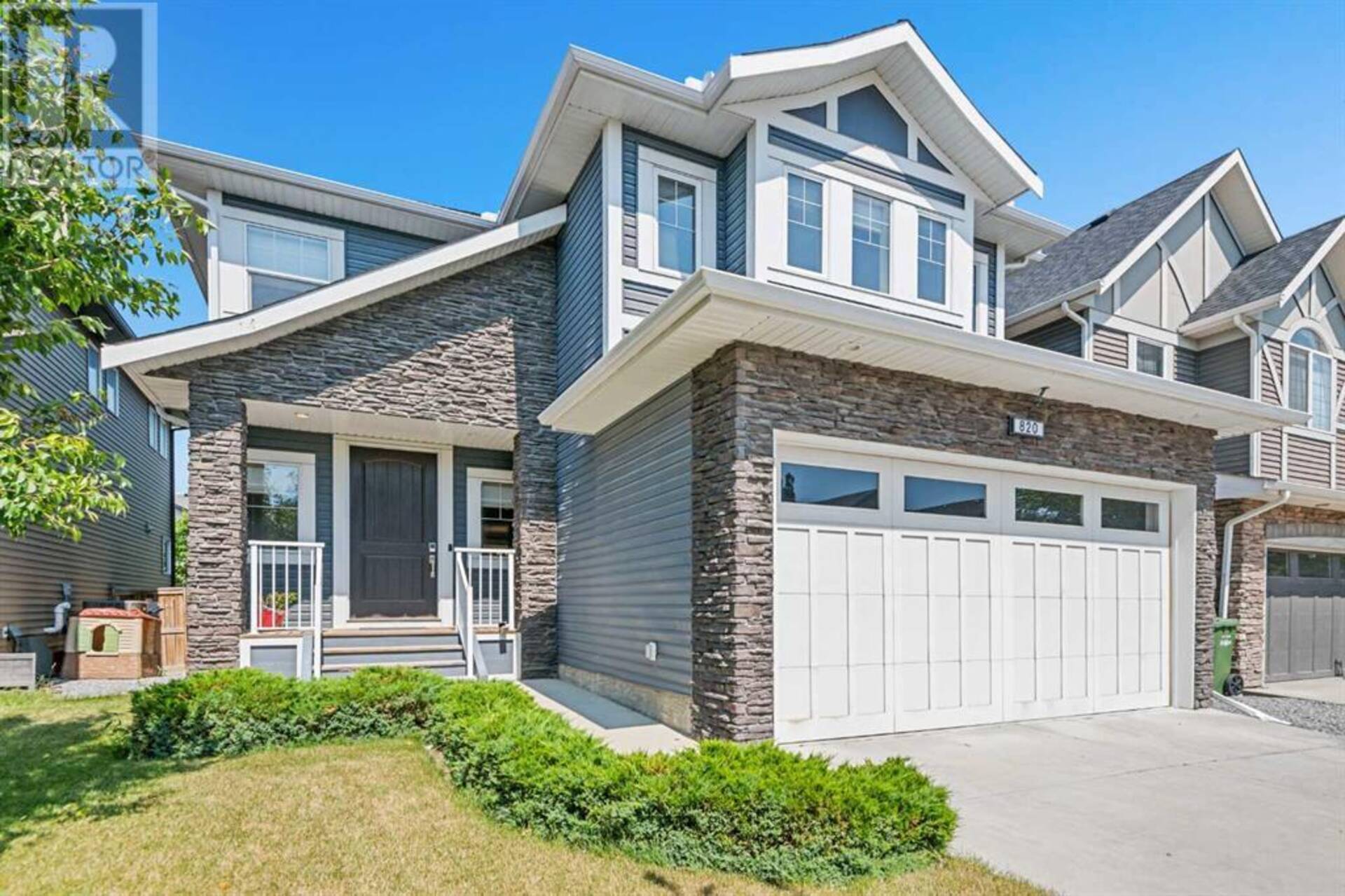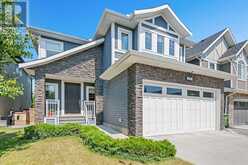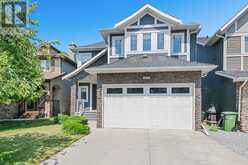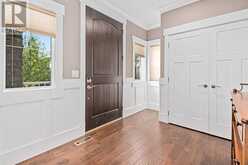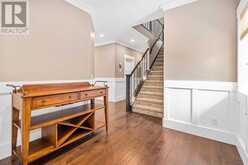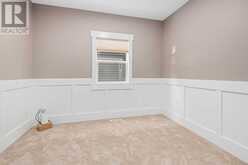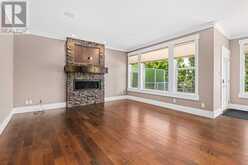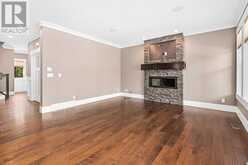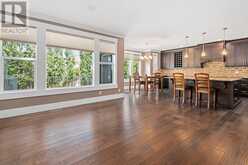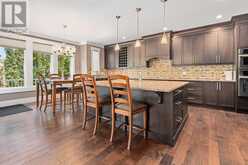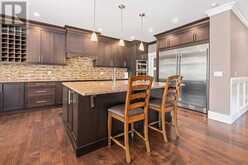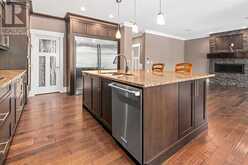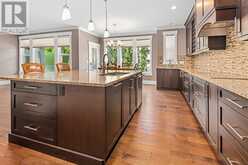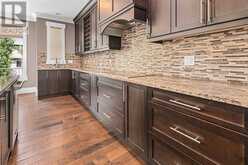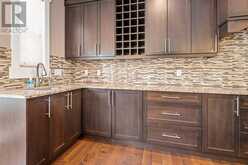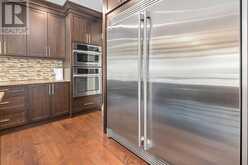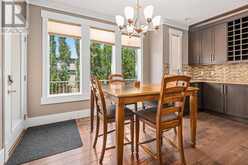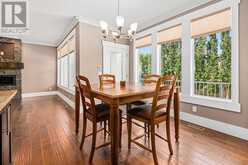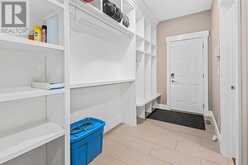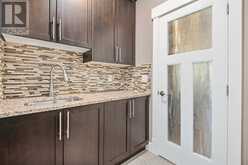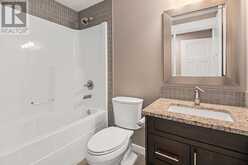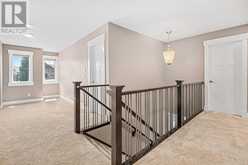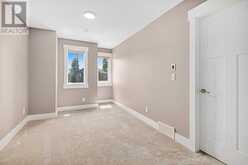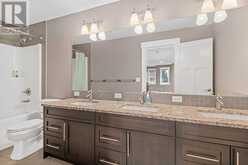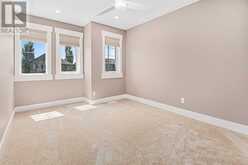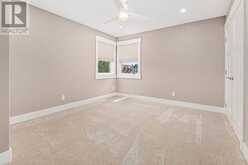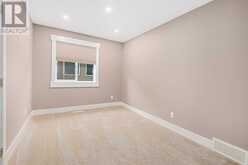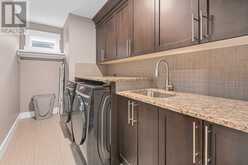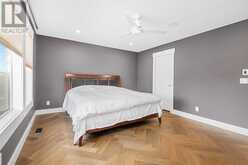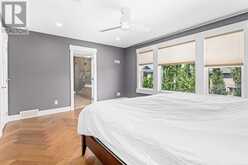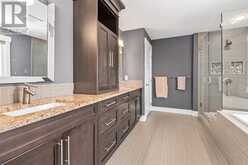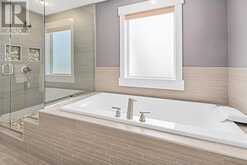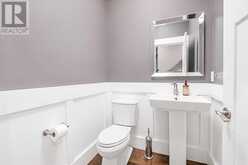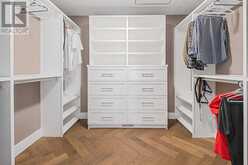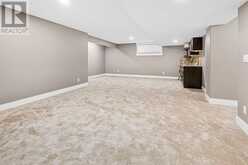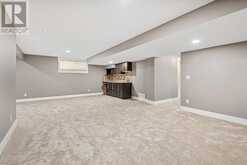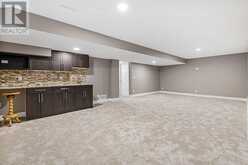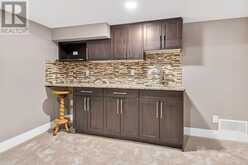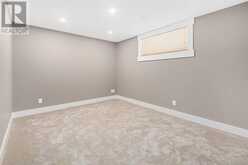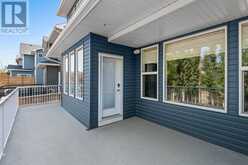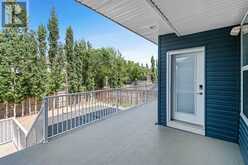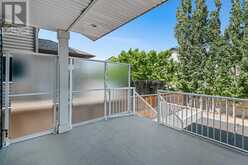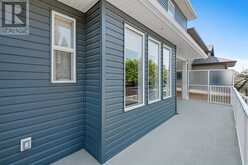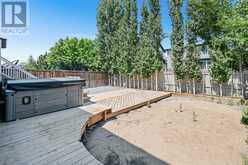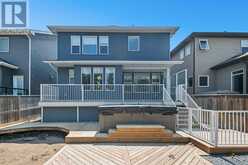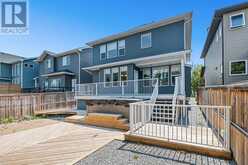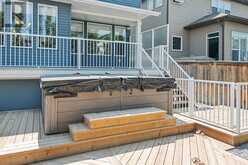820 Coopers Square SW, Airdrie, Alberta
$885,000
- 5 Beds
- 4 Baths
- 2,561 Square Feet
Introducing an exquisite residence in the prestigious community of Coopers Crossing, where luxury meets comfort in this expansive two-story home spanning 3739 SF with 4 + 1 Bedrooms & 3.5 Bathrooms. Meticulously updated throughout, this stunning property features Central A/C, Fresh Paint Throughout, New Carpeting, Modern Lighting & Ceiling Fans, and New Engineered Hardwood flooring in the primary suite.Upon entry, a grand foyer welcomes you with recessed lighting, illuminating polished hardwood plank floors that lead to a spacious den, offering a serene introduction to the heart of the home. An open-concept design unfolds, seamlessly integrating a breathtaking living space with an exquisite gourmet kitchen. The expansive granite slab island anchors the kitchen, complemented by built-in appliances including a substantial six-foot-wide combination fridge and freezer, showcasing the home’s meticulous attention to detail. Granite countertops adorn the kitchen, extending elegantly along its entire length, while dual sinks cater to practical needs—one for cleanup and another as a prep and beverage bar. Ample cabinetry and a convenient walkthrough pantry ensure culinary essentials are always within reach, with an adjacent Butler’s kitchen adding further convenience.The main floor also features a well-appointed half bath for guests’ comfort. Ascend to the second floor to discover four tranquil bedrooms, each offering a haven of tranquility and style. A designated laundry room and a spacious linen closet provide practicality, complementing the luxurious 6-piece washroom featuring a triple vanity for ultimate comfort. A versatile bonus room offers flexibility for various family needs.The primary bedroom impresses with a walk-in closet boasting custom cabinetry, leading to an opulent 5-piece ensuite complete with a soaker tub and frameless glass shower, offering a luxurious retreat. Descend to the lower level to find a fifth bedroom ideal for personal sanctuary, accompanied by a wet bar promising entertainment options, a recreation room perfect for family gatherings, and a convenient 4-piece washroom. A utility room with ample storage completes this lower-level haven.Outside, indulge in a wealth of outdoor pleasures with three separate decks providing spaces for al fresco dining and relaxation. This meticulously crafted home invites you to embrace the art of living, ideally nestled in the heart of Coopers Crossing—a testament to both luxury and functionality. (id:23309)
- Listing ID: A2148463
- Property Type: Single Family
- Year Built: 2012
Schedule a Tour
Schedule Private Tour
Samantha Ruttan would happily provide a private viewing if you would like to schedule a tour.
Match your Lifestyle with your Home
Contact Samantha Ruttan, who specializes in Airdrie real estate, on how to match your lifestyle with your ideal home.
Get Started Now
Lifestyle Matchmaker
Let Samantha Ruttan find a property to match your lifestyle.
Listing provided by 2% Realty
MLS®, REALTOR®, and the associated logos are trademarks of the Canadian Real Estate Association.
This REALTOR.ca listing content is owned and licensed by REALTOR® members of the Canadian Real Estate Association. This property for sale is located at 820 Coopers Square SW in Airdrie Ontario. It was last modified on July 10th, 2024. Contact Samantha Ruttan to schedule a viewing or to discover other Airdrie real estate for sale.

