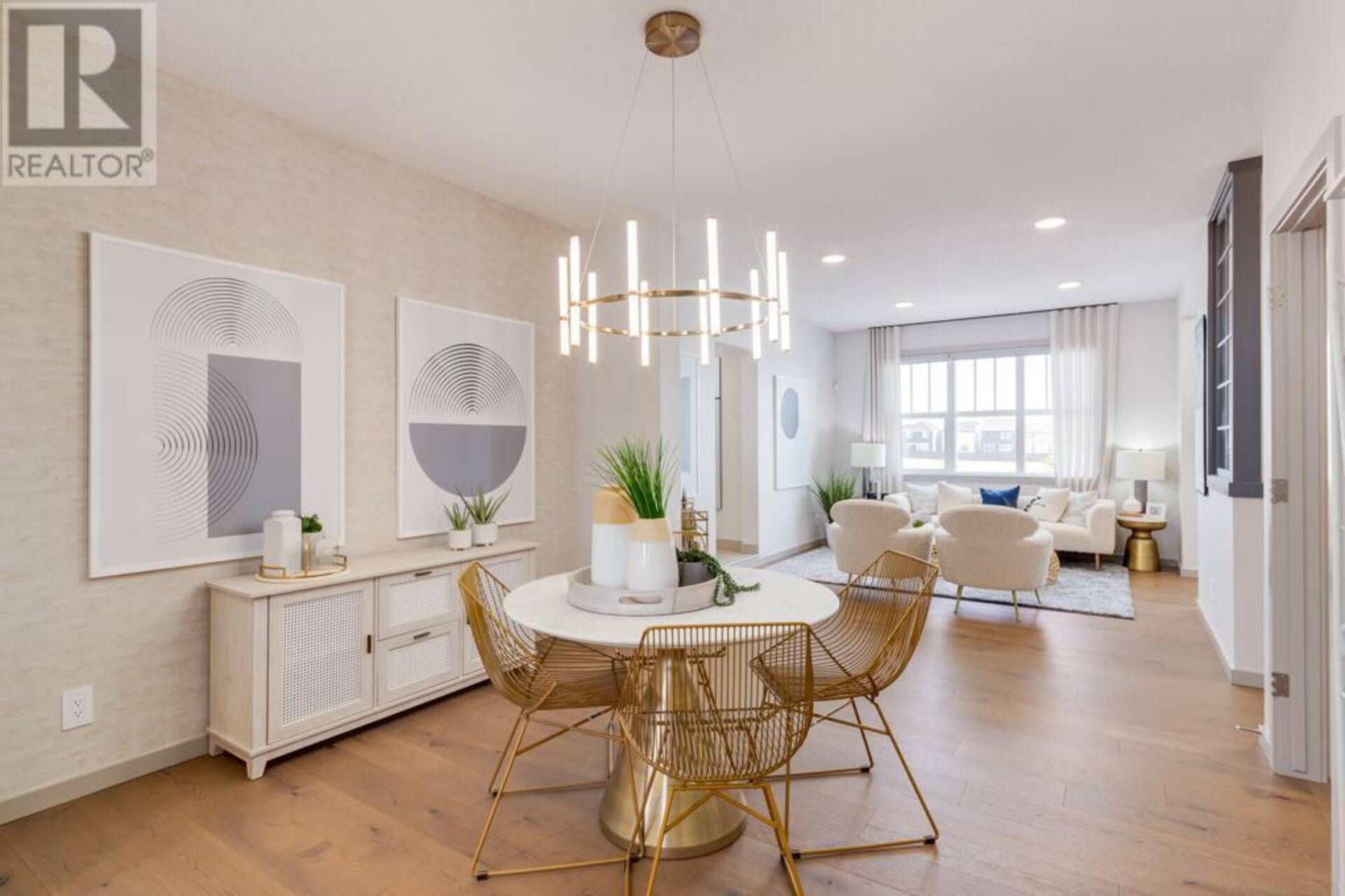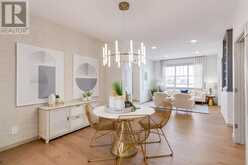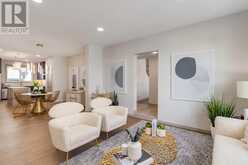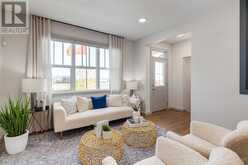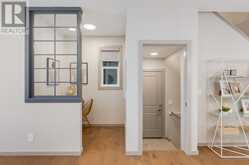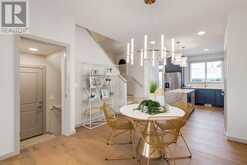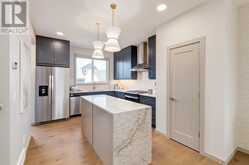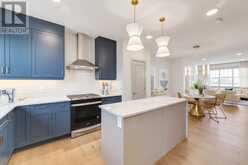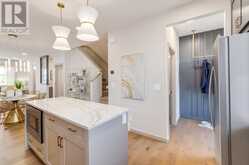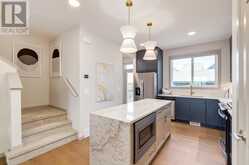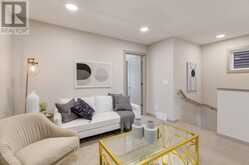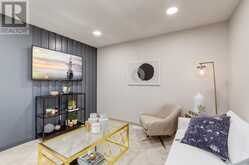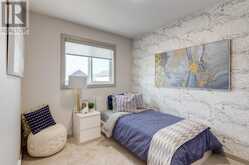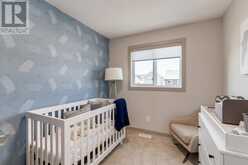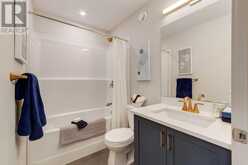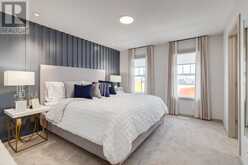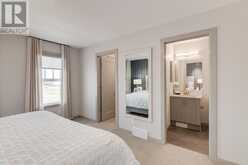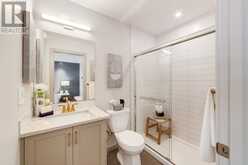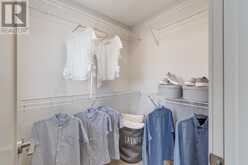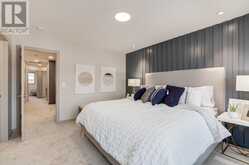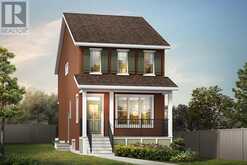83 Heirloom Boulevard SE, Calgary, Alberta
$599,900
- 3 Beds
- 3 Baths
- 1,543 Square Feet
PRICE IMPROVEMENT - Welcome to your future dream home in the vibrant community of Rangeview! This dazzling two-story gem, the Sasha Model by Homes by Avi, comes with a SIDE ENTRY and a DETACHED GARAGE—perfect for those who like their garage to have a bit of personal space too.Step inside and be greeted by an open concept main floor that screams style and functionality, all under impressive 9’ ceilings. The kitchen is a culinary paradise—quartz countertops, elegant cabinets, and a storage space so ample, you might start hosting dinner parties just to fill it up. If you’re the multitasking type, you’ll appreciate the cozy pocket office on the main floor—perfect for pretending to be productive while you’re actually just browsing recipes.Imagine summer BBQs on the rear deck, surrounded by friends and family who will undoubtedly be envious of your gas lines, which are already installed for both a gas stove and BBQ. It’s practically a culinary playground! The detached oversized single garage is like your home’s personal storage unit, offering plenty of space for your car, tools, and perhaps a few inflatable pool toys for those impromptu summer splashes.A 2-piece bathroom conveniently located next to the rear mudroom ensures that guests can freshen up without trekking through the entire house. Head upstairs and you’ll find a second floor designed with modern living in mind. The laundry room is strategically placed to make chores feel less like a burden and more like a short trip to the amusement park.The 3-piece main bath is shared by two secondary bedrooms and a bonus room that’s perfect for a play area, extra living space, or even a home gym for your new “getting fit” phase. The master bedroom is your personal sanctuary, complete with a 3-piece ensuite and a walk-in closet big enough to get lost in (or maybe just store your ever-growing shoe collection).Living in Rangeview by Section23 Developments means diving headfirst into a community brimming with food, fun, and fabulousness. From community gardens and farmers' markets to food festivals and cooking lessons, there’s no shortage of ways to mingle and make memories. With a Greenhouse, a future Harvest Hall, and Market Square on the horizon, you’ll never run out of things to explore and enjoy.Possession is set for November 2024, so why not make this charming abode yours before someone else snatches it up? Schedule your viewing today and come see why this home is not just a house but a lifestyle waiting to be embraced! (id:23309)
- Listing ID: A2164135
- Property Type: Single Family
Schedule a Tour
Schedule Private Tour
Samantha Ruttan would happily provide a private viewing if you would like to schedule a tour.
Match your Lifestyle with your Home
Contact Samantha Ruttan, who specializes in Calgary real estate, on how to match your lifestyle with your ideal home.
Get Started Now
Lifestyle Matchmaker
Let Samantha Ruttan find a property to match your lifestyle.
Listing provided by CIR Realty
MLS®, REALTOR®, and the associated logos are trademarks of the Canadian Real Estate Association.
This REALTOR.ca listing content is owned and licensed by REALTOR® members of the Canadian Real Estate Association. This property for sale is located at 83 Heirloom Boulevard SE in Calgary Ontario. It was last modified on September 15th, 2024. Contact Samantha Ruttan to schedule a viewing or to discover other Calgary real estate for sale.

