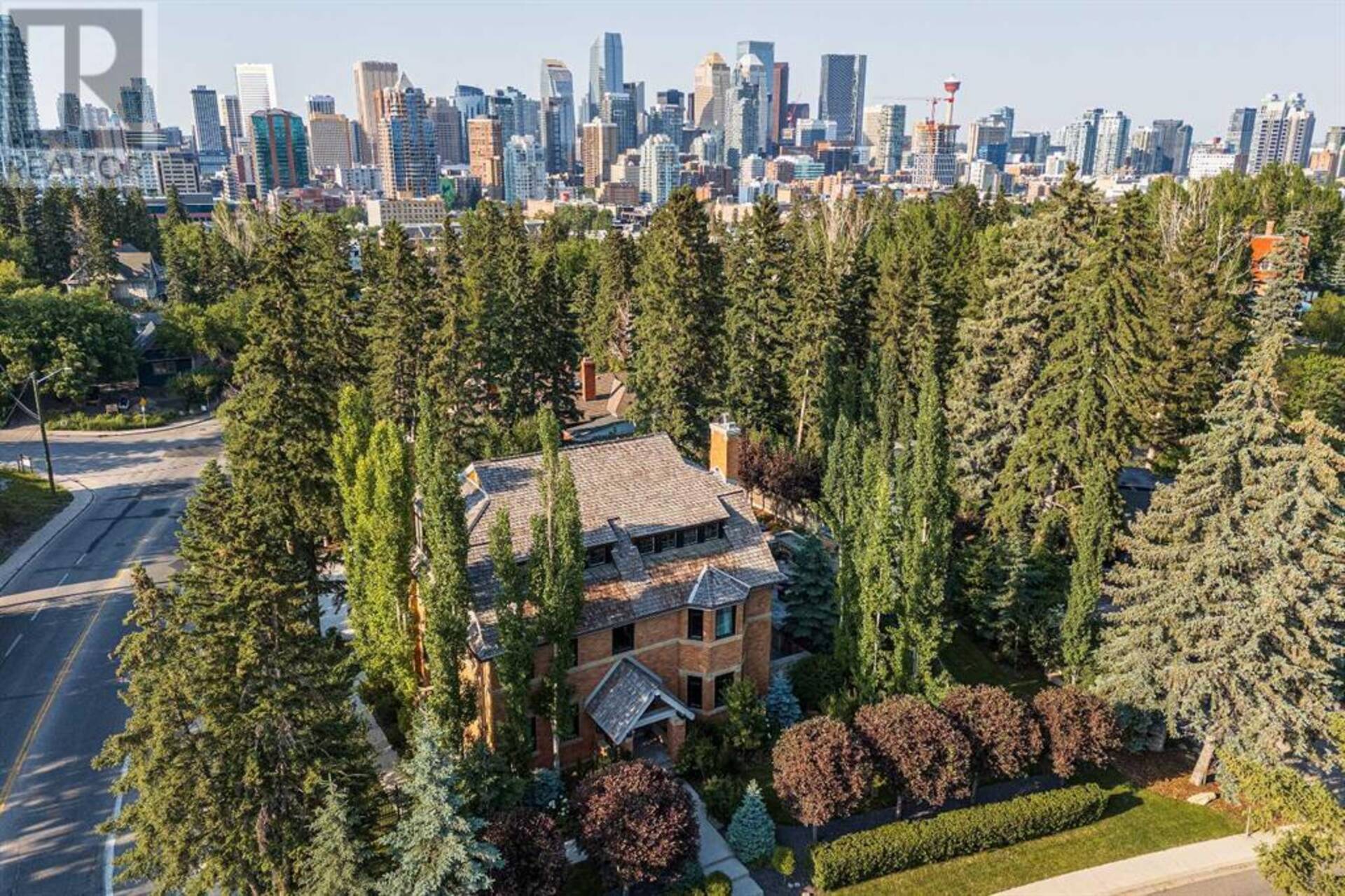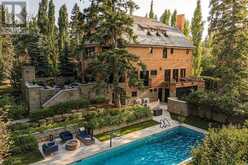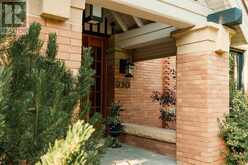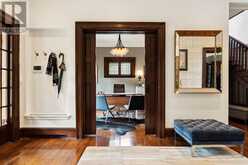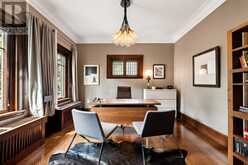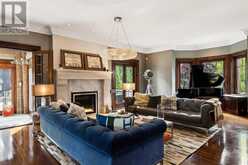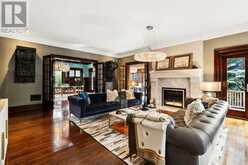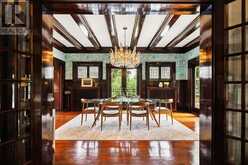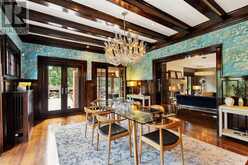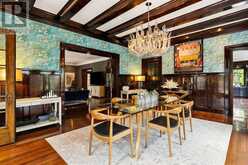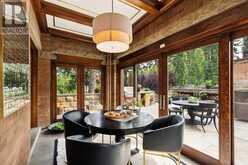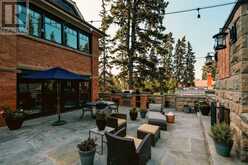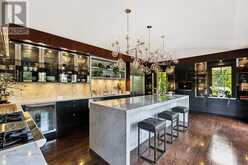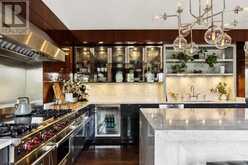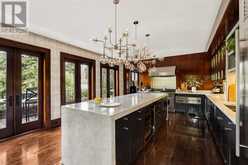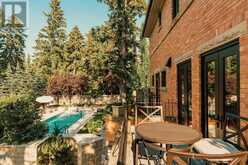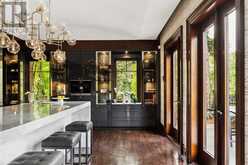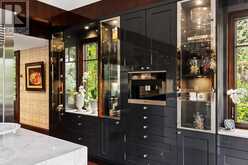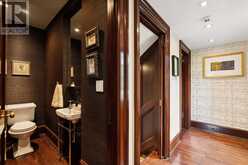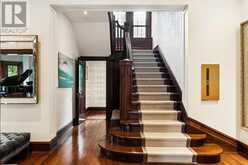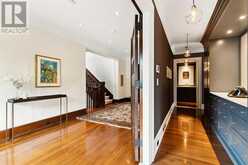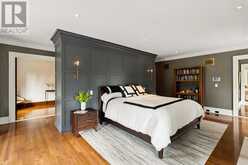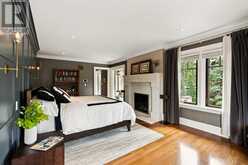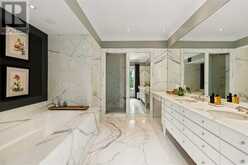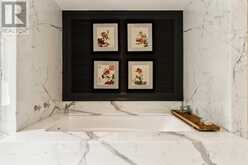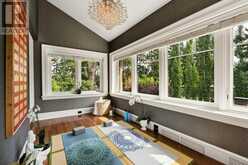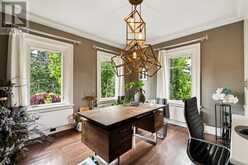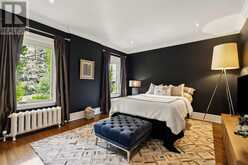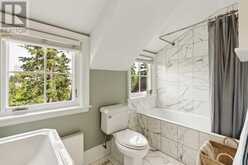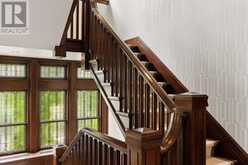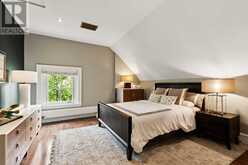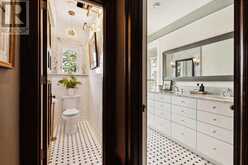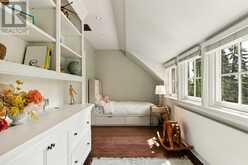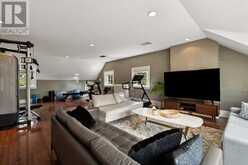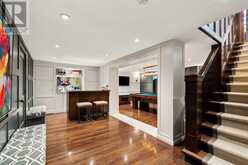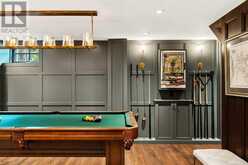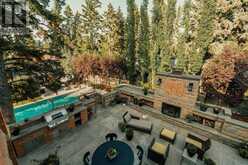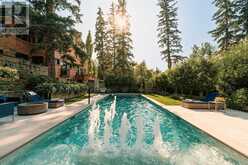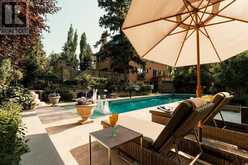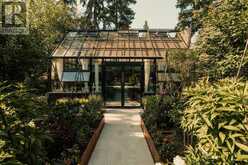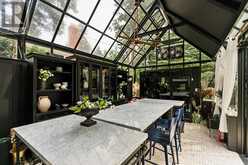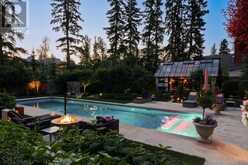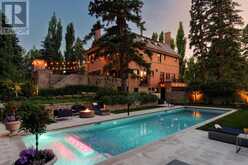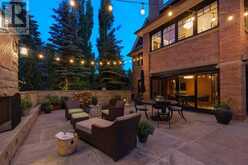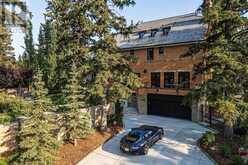930 Prospect Avenue SW, Calgary, Alberta
$8,990,000
- 5 Beds
- 6 Baths
- 5,298 Square Feet
Introducing a modern-day historic masterpiece in Calgary's most exclusive neighbourhood, Mount Royal. Perched on a sprawling half-acre lot surrounded by mature trees, meticulous landscaping, and a gated, private driveway, this distinguished 6,725 sq. ft. estate home is located on prestigious and quiet Prospect Avenue, one of the most desirable streets in Calgary.Known as the Burns residence, this estate has housed many influential and noteworthy families. Today, the property has undergone a full restoration and transformation into a modern take on luxury design. Special attention has been given to preserving original elements such as the sandstone and brick exterior, copper detailing, grand staircase, stained glass windows, mahogany panelling, quarter-sawn oak flooring, and classic design elements that evoke a sense of nostalgia and grandeur. Complementing these original features are integrated millwork, specialty wall treatments, designer fixtures, lighting, velvet drapery, and limestone and marble detailing. Equally impressive is the addition of an elaborate smart home system, seamlessly integrating contemporary technology with early 20th-century craftsmanship.The state-of-the-art kitchen is a chef's dream, featuring high-end Wolf, Sub-Zero, and Miele appliances, custom cabinetry, and marble countertops, seamlessly blending modern functionality with luxurious aesthetics.The home boasts 5 well-appointed bedrooms, including a primary suite complete with walkthrough closets, a marble en-suite with a volcanic limestone tub, and a serene sunroom perfect for morning yoga. Two offices, an upper-level gym, a billiards room, and a second breakfast sunroom complete the home's appeal. Designed for grand-scale entertaining, the main floor connects seamlessly to a large outdoor sandstone patio with a wood-burning fireplace, an ideal setting for hosting dinner parties. The pièce de résistance is the designer lap pool, showcasing a mosaic of strategically placed glass ti les creating a breathtaking visual display. A charming glass cabana offers versatility, serving as a greenhouse, bar area, or cozy retreat. For golf enthusiasts, a professional-grade putting green provides the perfect spot to practice your game at home.Centrally located, this home offers unparalleled access to the best of Calgary. Enjoy a short stroll to downtown, the city's finest dining, shopping, schools, amenities, and cultural attractions. This exceptional estate is a rare opportunity to own a piece of Calgary's rich history while enjoying the comforts of modern living in the inner city. Schedule a private viewing today and experience this masterpiece firsthand. (id:23309)
- Listing ID: A2146461
- Property Type: Single Family
- Year Built: 1912
Schedule a Tour
Schedule Private Tour
Samantha Ruttan would happily provide a private viewing if you would like to schedule a tour.
Match your Lifestyle with your Home
Contact Samantha Ruttan, who specializes in Calgary real estate, on how to match your lifestyle with your ideal home.
Get Started Now
Lifestyle Matchmaker
Let Samantha Ruttan find a property to match your lifestyle.
Listing provided by Sotheby's International Realty Canada
MLS®, REALTOR®, and the associated logos are trademarks of the Canadian Real Estate Association.
This REALTOR.ca listing content is owned and licensed by REALTOR® members of the Canadian Real Estate Association. This property for sale is located at 930 Prospect Avenue SW in Calgary Ontario. It was last modified on August 23rd, 2024. Contact Samantha Ruttan to schedule a viewing or to discover other Calgary real estate for sale.

